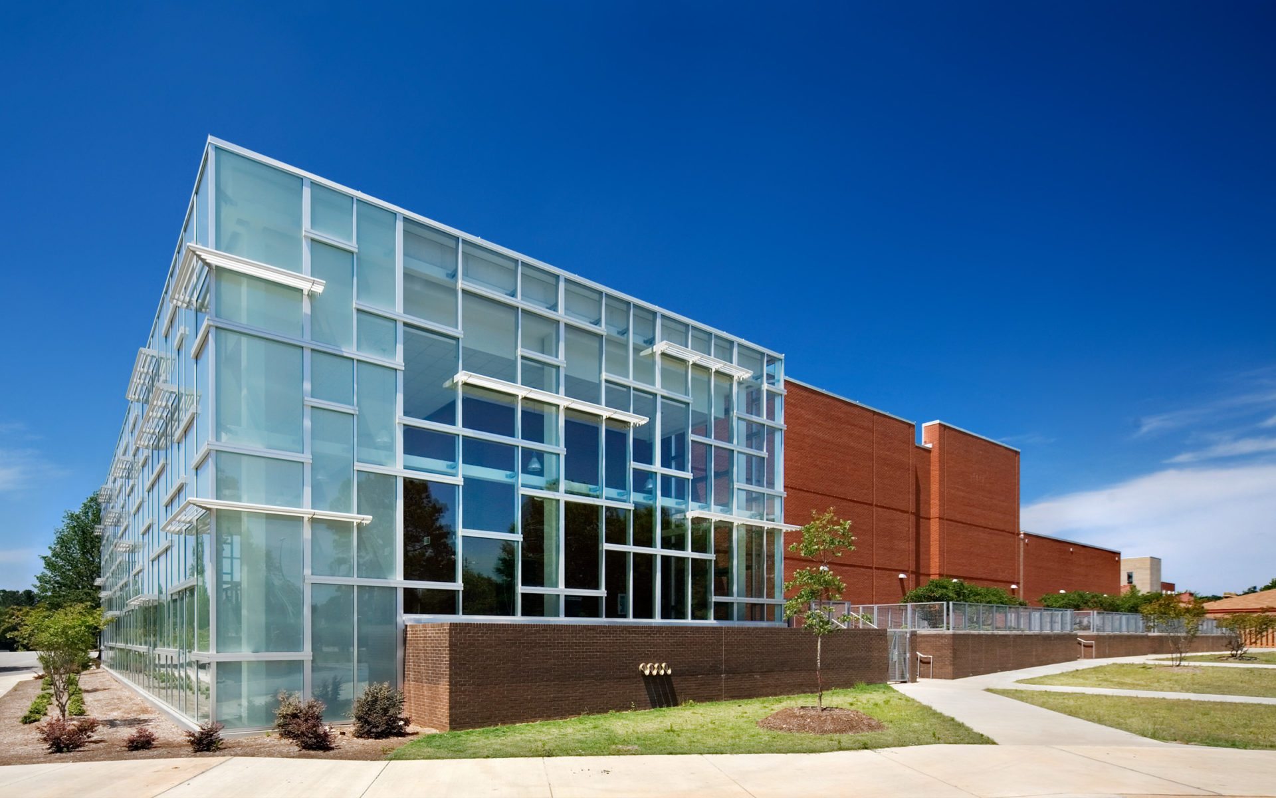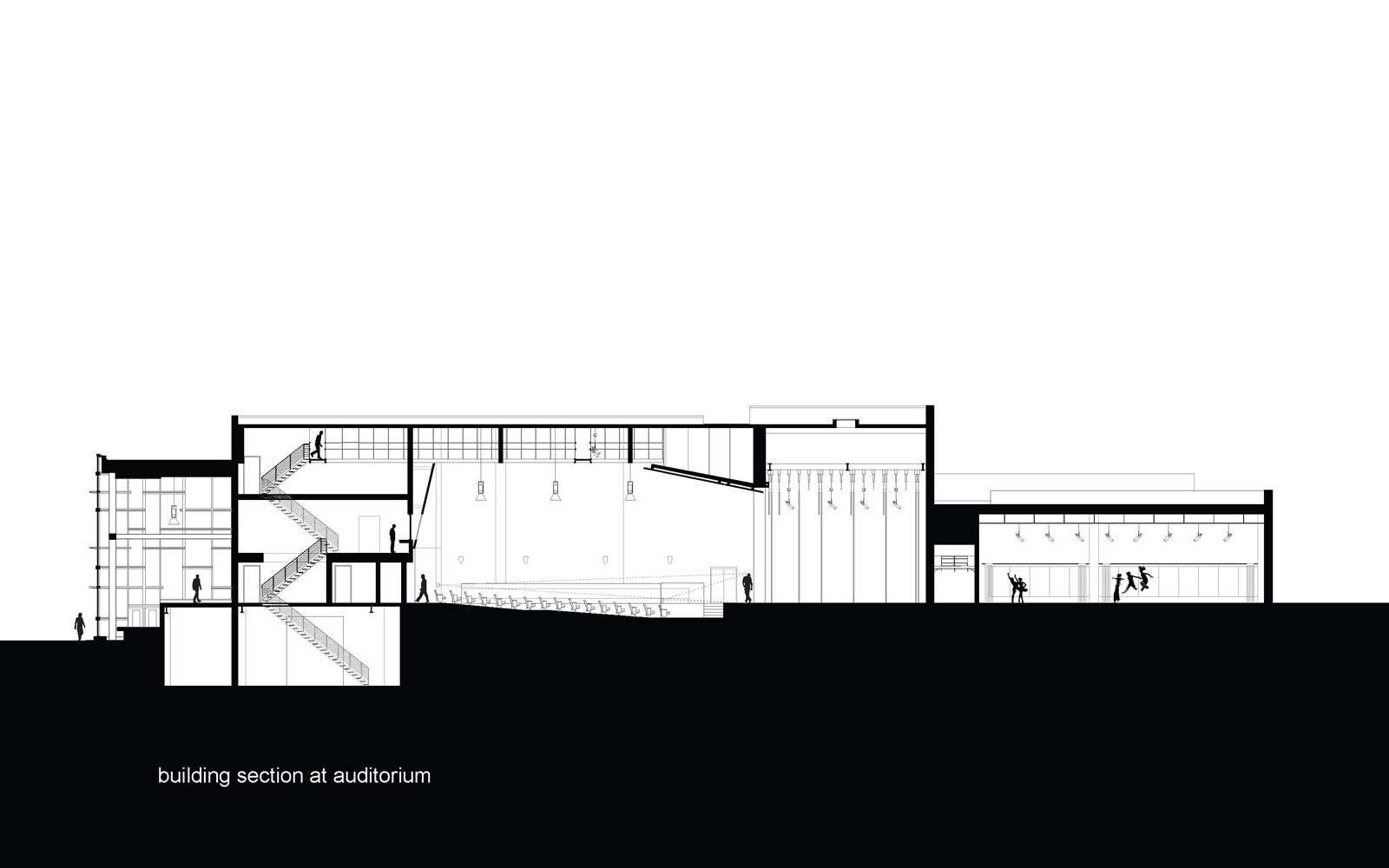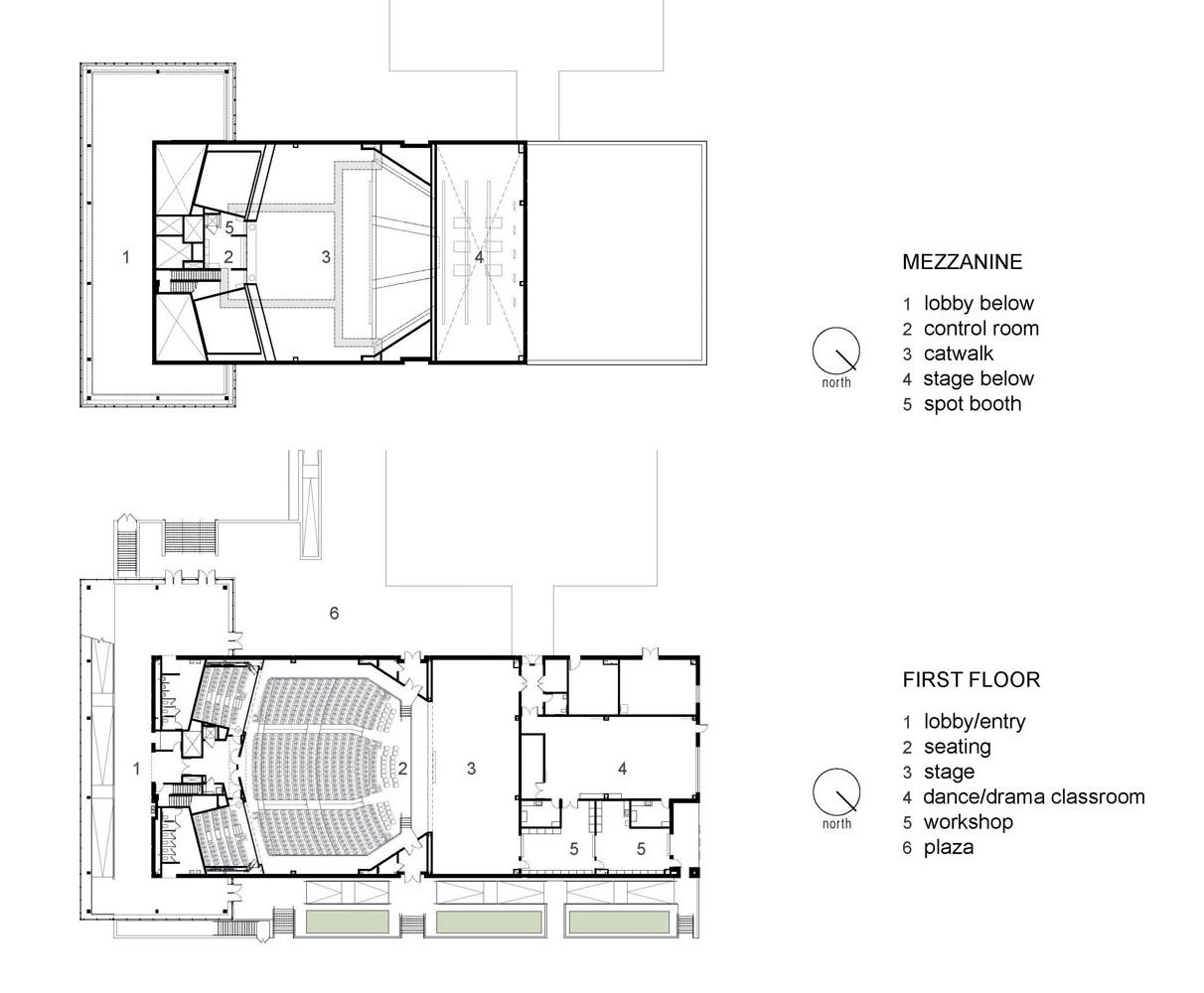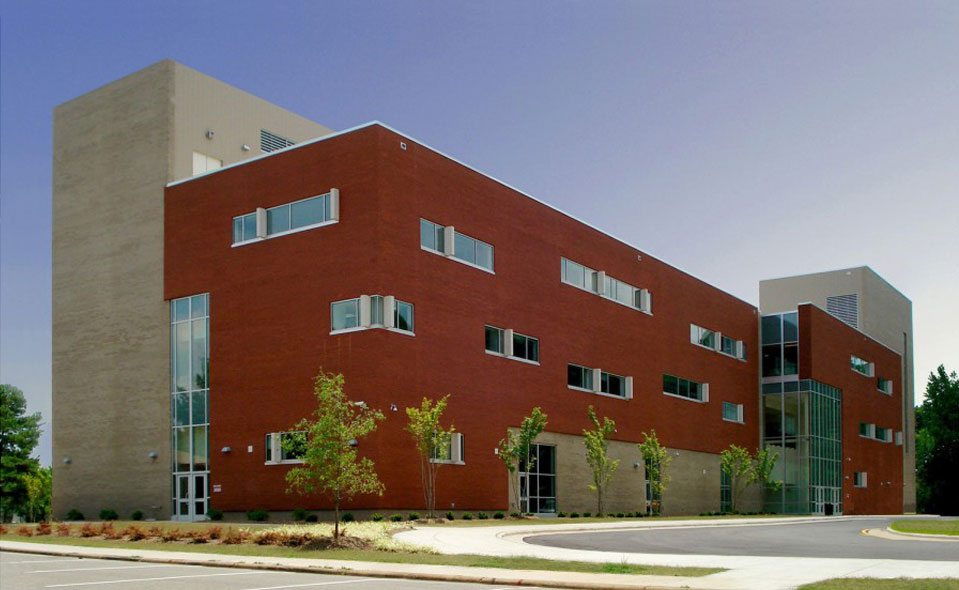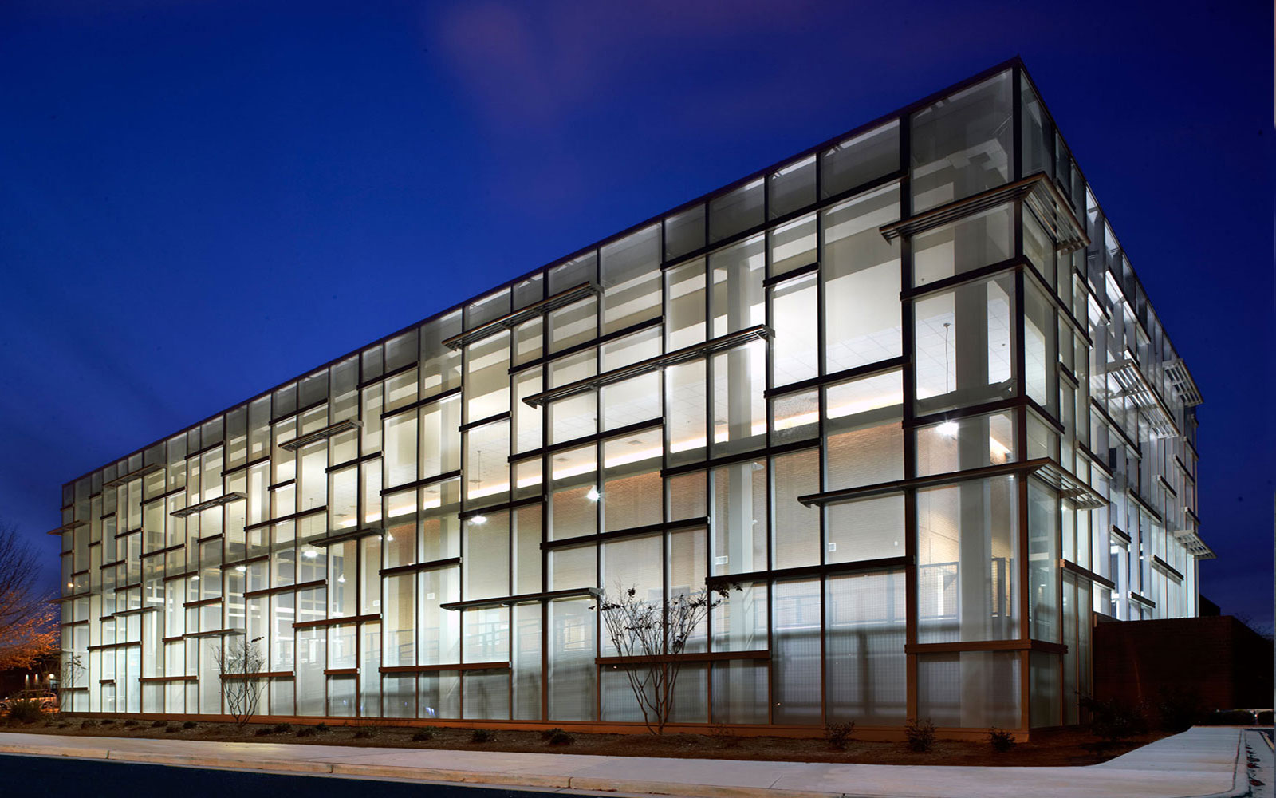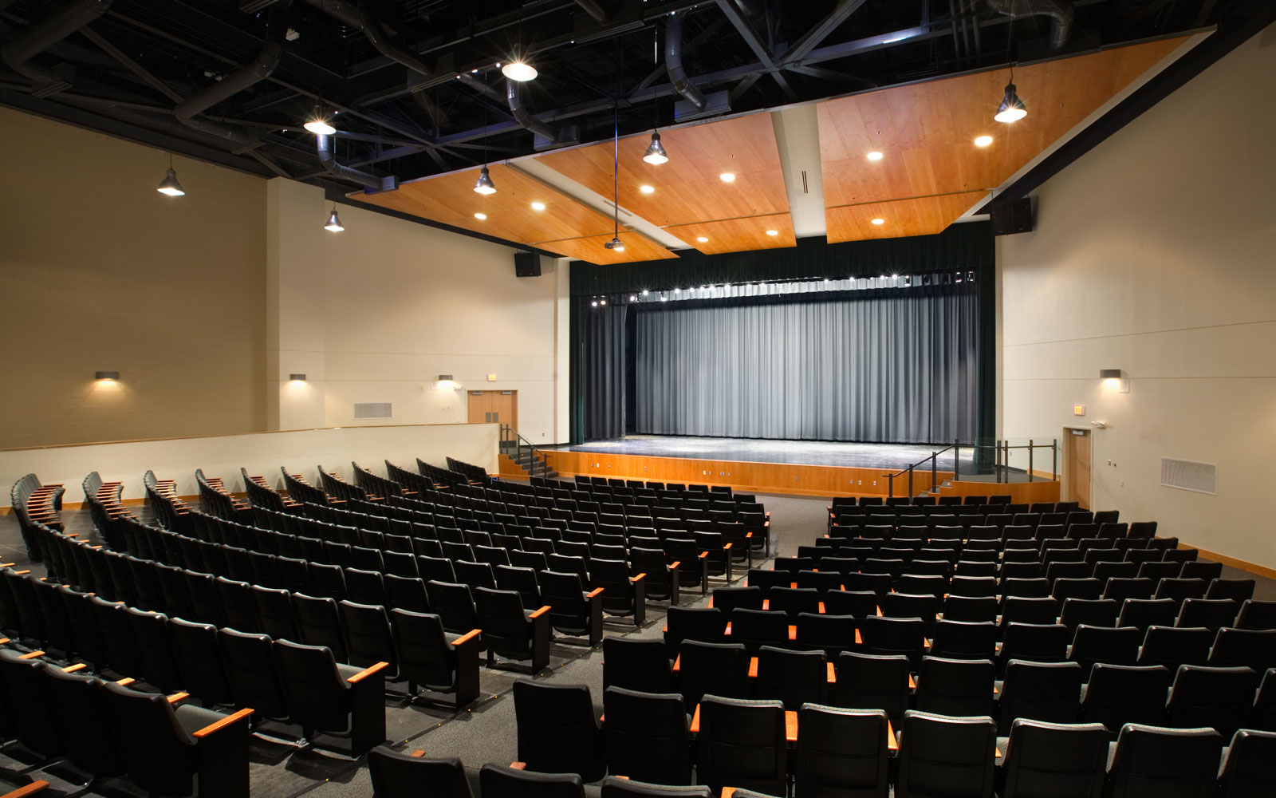Consisting of a mix of single story, double-loaded corridor classroom buildings and a few larger common buildings such as an auditorium and gymnasium, the Cary High School campus faced multiple challenges ranging from a failure to meet Wake County educational specifications for high school teaching spaces, code compliance failure, inadequate seating capacity in the auditorium, and no true “face” in the community despite its location on a busy intersection. Additionally, the most significant concern noted by staff related to security and access control in an environment with multiple entry points and many free-standing buildings.
The Clark Nexsen design team completed a thorough analysis of all campus buildings, ultimately determining that the cost of a renovation to bring the buildings into compliance with educational standards and building codes exceeded the replacement cost of the buildings. Our team developed a master plan for a phased replacement of all buildings with the exception of the existing gymnasium and auxiliary gymnasium. Phase I included construction of a new, larger auditorium and athletic facilities. The auditorium now faces a main town intersection, creating a distinctive public “face” and building for the community with a separate public entrance supported by the existing parking facilities. The existing auxiliary gymnasium was renovated to become new art classrooms to support the new auditorium. New auxiliary gymnasium spaces were added closer to the athletic fields.
Phase II included a new classroom building housing career and technical education spaces as well as general and science classroom spaces. This wing forms the new north edge of the built campus and replaces many of the single story classroom buildings, paving the way for a new open courtyard flanked by multistory classroom buildings and the auditorium/gymnasium complex creating the south edge. The campus regains much needed open space to support additional athletic and music programs.
In 2012, Clark Nexsen made revisions to the master plan while designing Phase III, a 100,000 square foot classroom and dining addition. Construction for this phase is pending funding.
