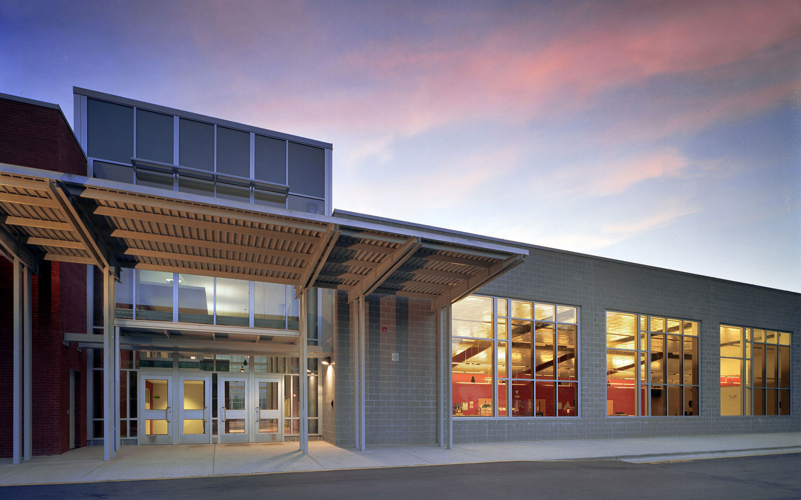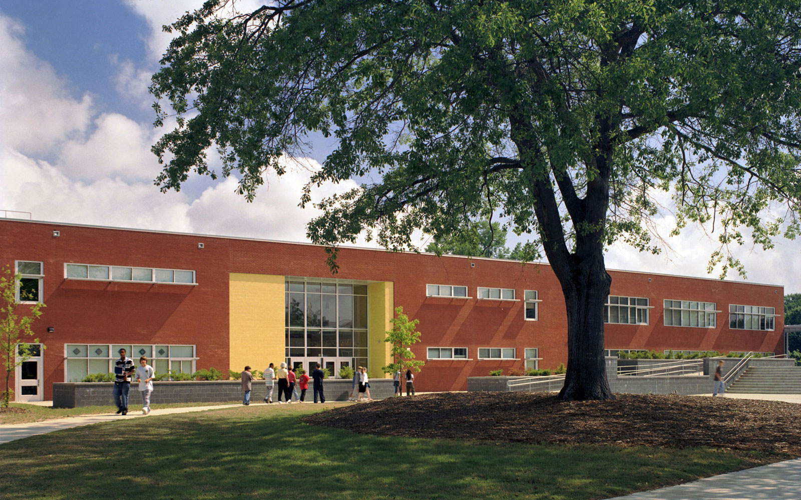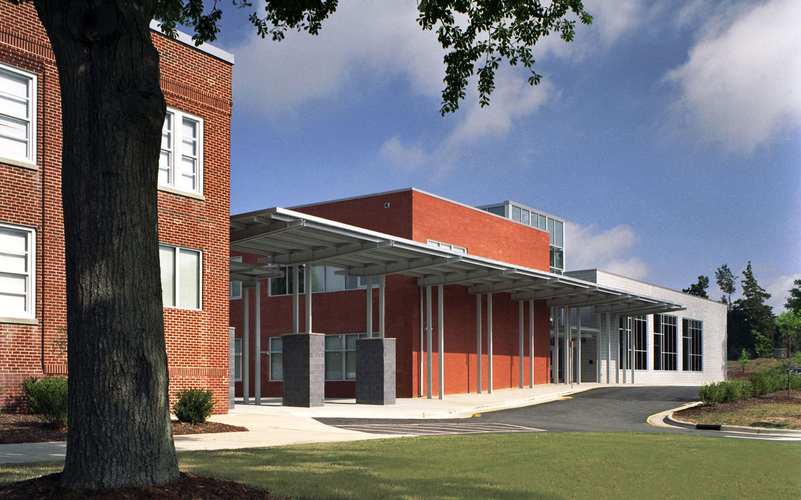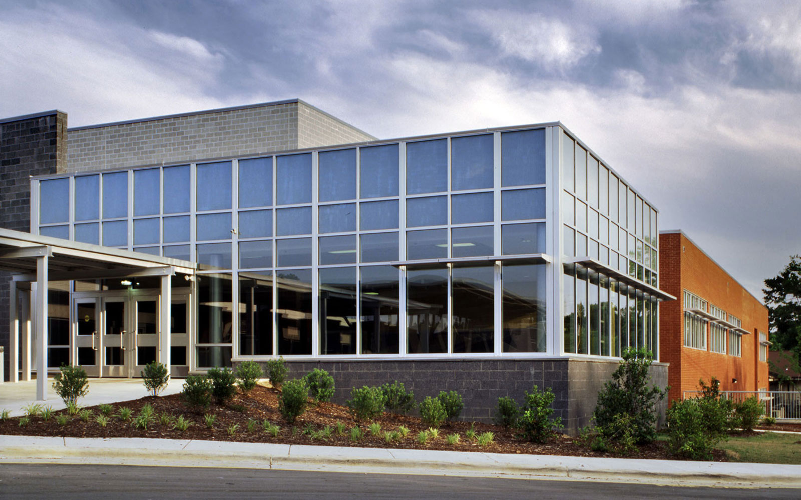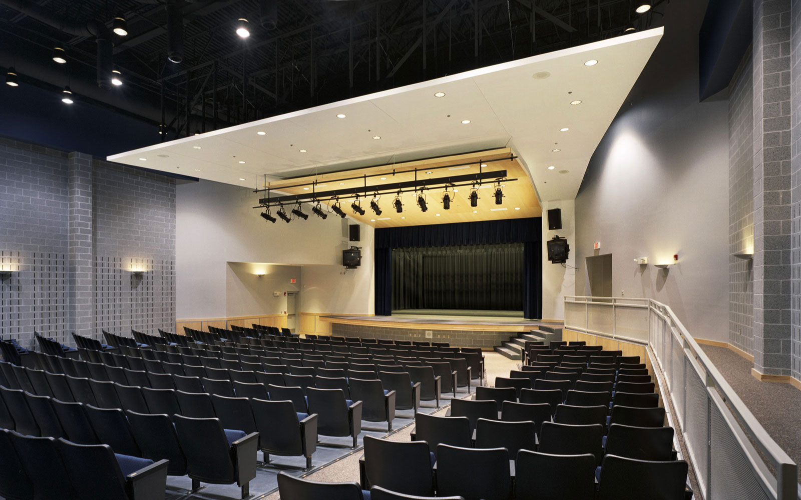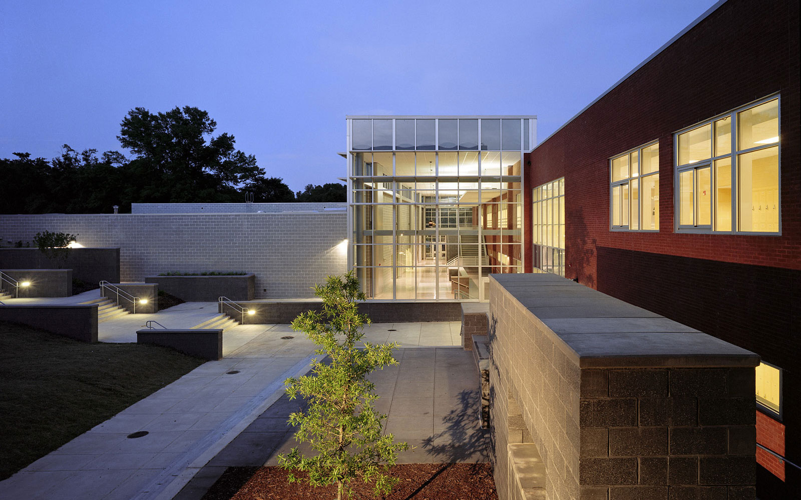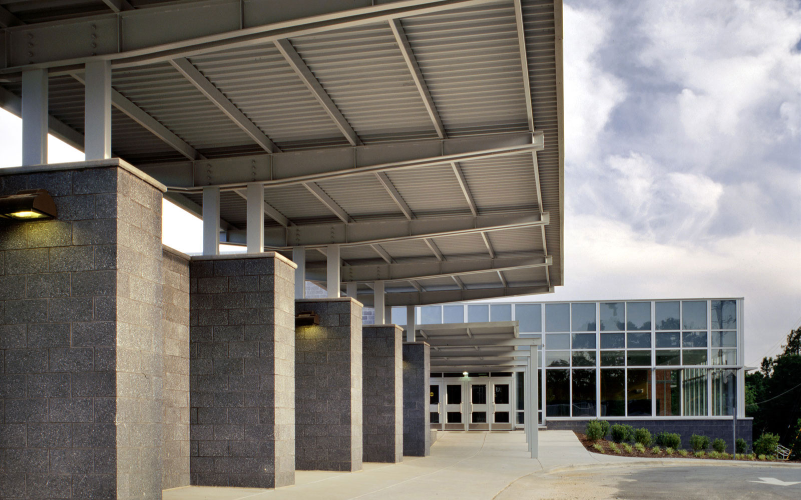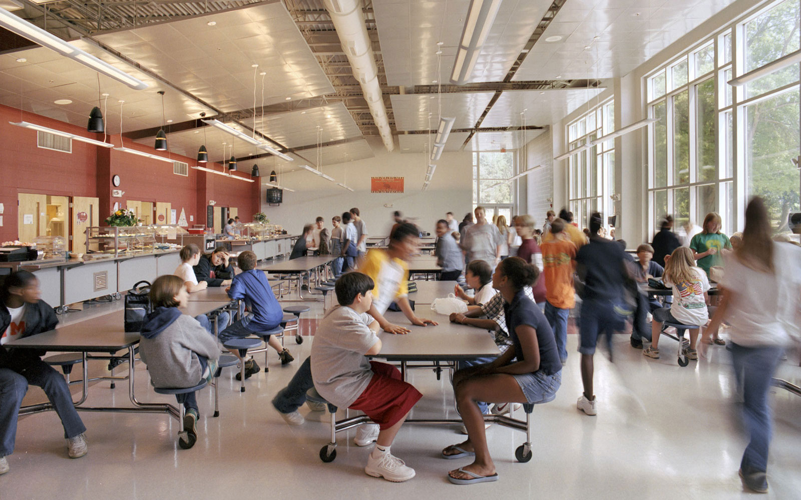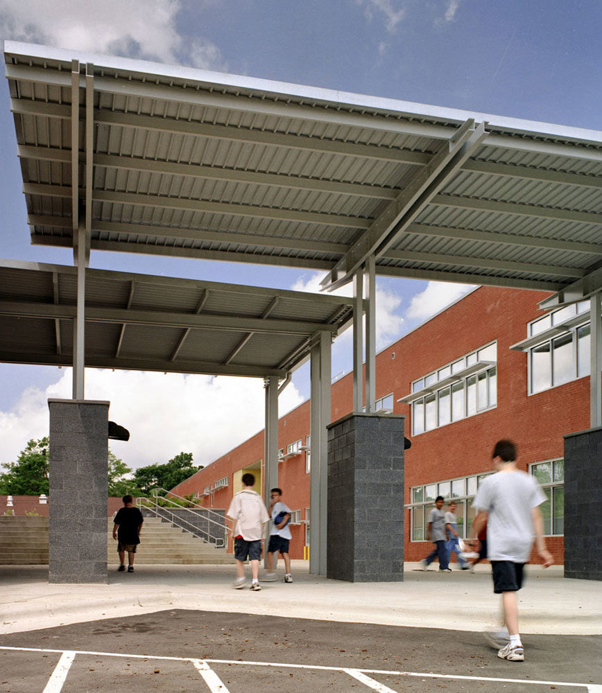The Fuquay-Varina Middle School campus is located on an urban site just two blocks from the downtown area. Composed of buildings of varying ages and styles, placed loosely around an internal courtyard and pushed to the street, several challenges faced the administration. The existing main building of the school served many generations of Fuquay-Varina students, first as a high school, and later as the anchor to the middle school campus. It has great cultural significance to the community. Additional existing buildings, which were not adequate for current curriculum delivery methods, did not meet accessibility or fire codes and needed to be replaced. The existing grades across the length of the site presented many accessibility obstacles, and keeping the buildings clean was also difficult as students must go outside to change classes.
It was ultimately determined that the exterior skin of the main building should be retained to maintain the community’s emotional ties. However, the interior of the original structure was completely renovated to provide new administrative, team, and student support services areas. This particular component of the renovation also creates a new main entrance to the school.
Our design solution also included a new building to enclose the open-ended courtyard, providing accessible routes throughout the campus and linking several of the remaining buildings to improve the ability to maintain the school. The existing courtyard is mostly paved to provide active student spaces in a new amphitheater and informal outside instructional areas. The new organization of the campus allows for separate parent and bus drop off areas, creating much safer student access to the site.
The new structure houses new team classroom spaces, resource and common core classrooms, a new auditorium, and new dining room facilities. By increasing the school’s capacity, we were able to allow more local community students to attend this school rather than seeking placement outside of their neighborhood. We used high-performance guidelines in the design, incorporating natural daylight and solar shading, sustainable materials, and site considerations. Several other modifications were made throughout the site to consolidate team spaces, provide accessibility throughout, and create a more functional and cohesive campus.
