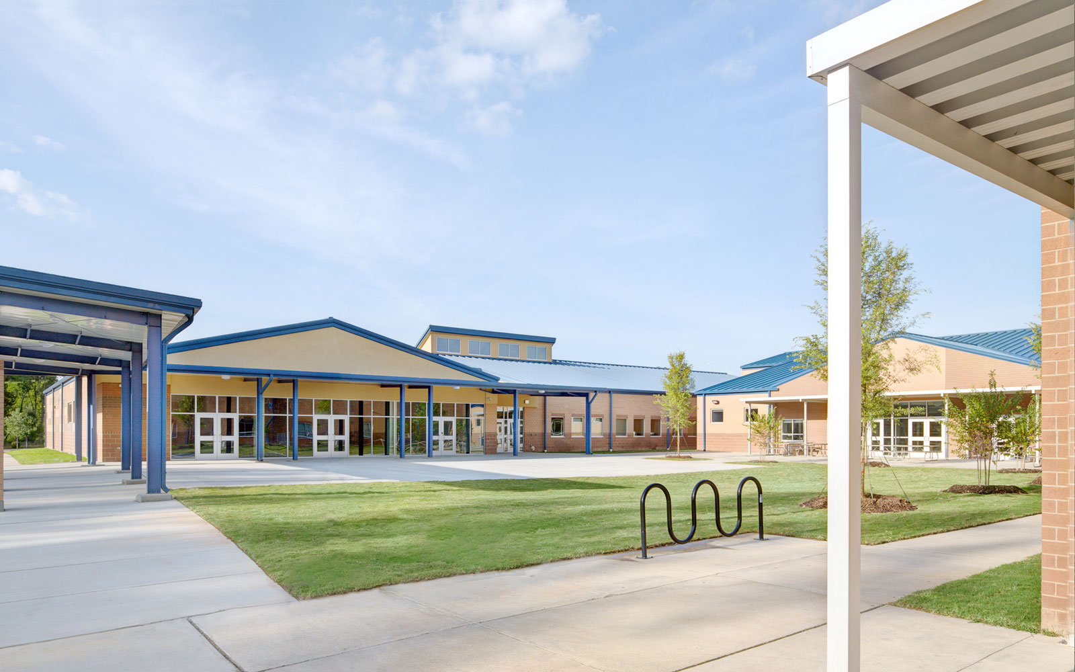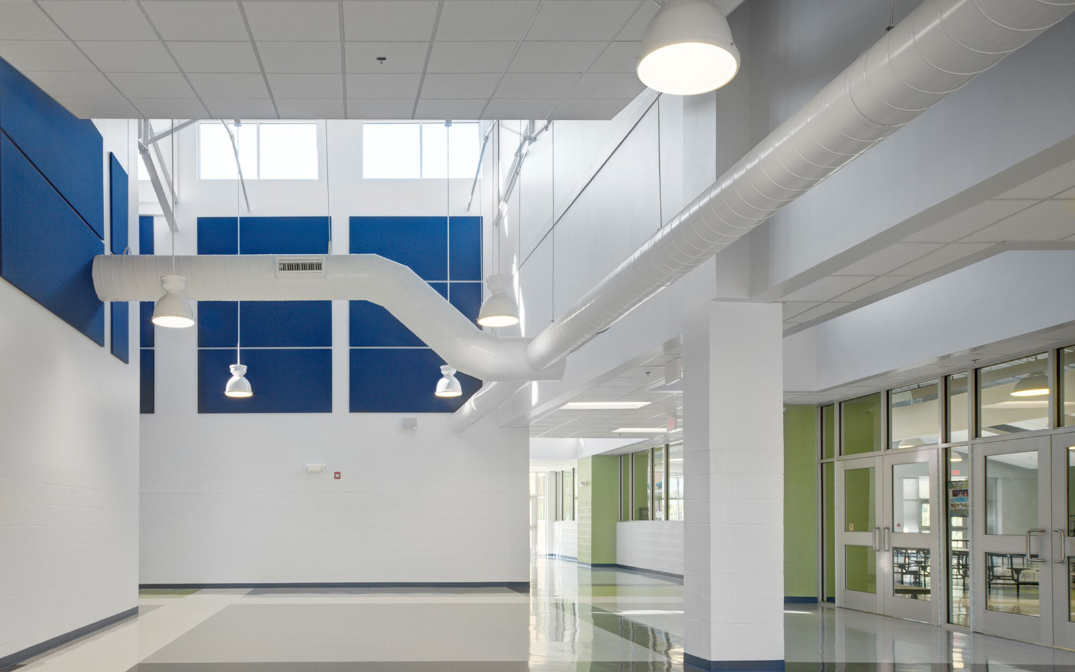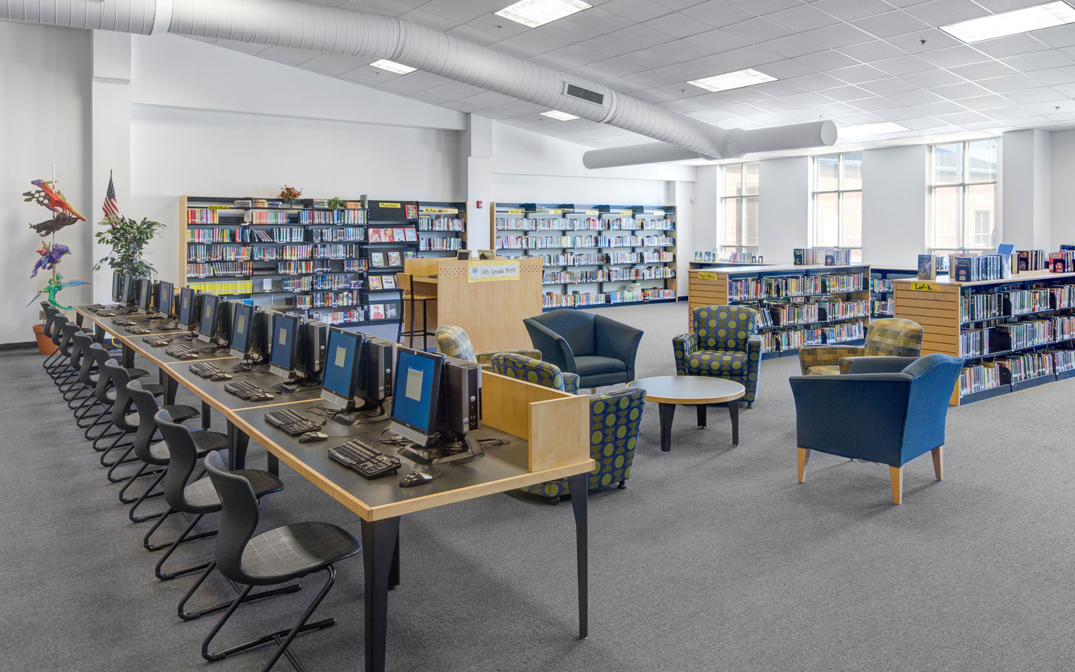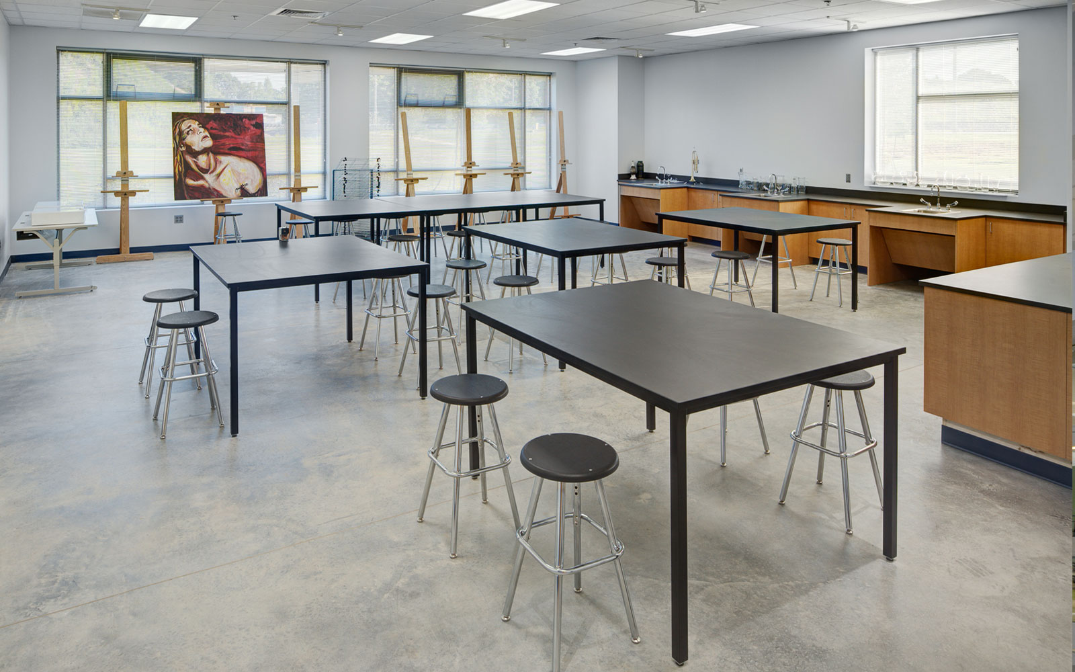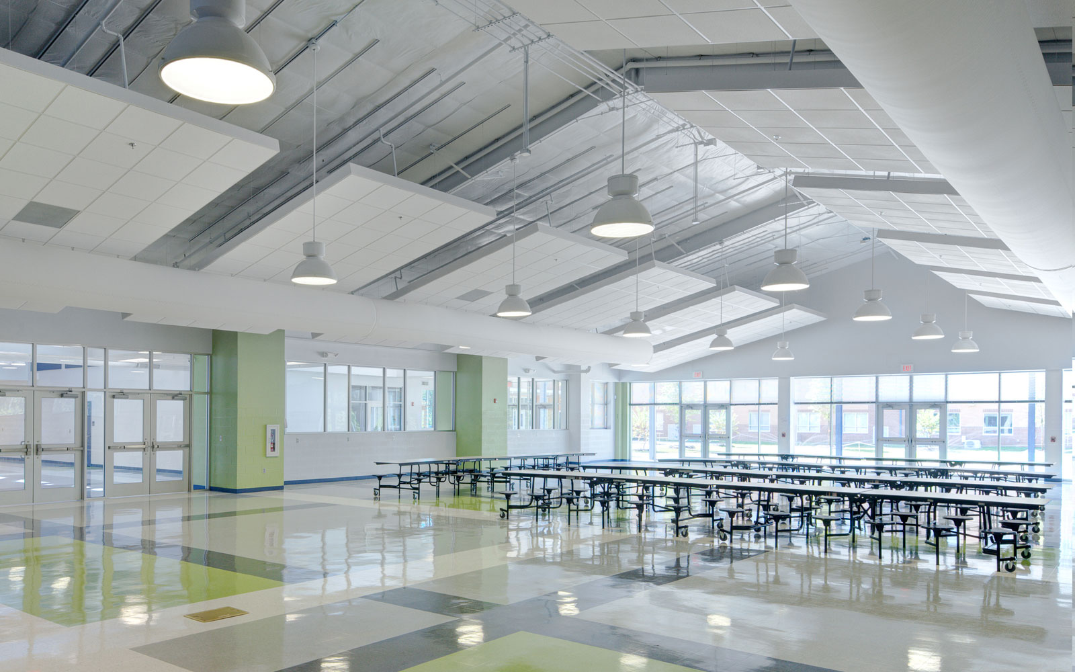The project includes a 400-seat cafetorium with stage and back-of-house features. The south-facing cafetorium will open to a courtyard facilitating exterior dining when weather permits. The courtyard will be a campus focal point organizing existing and new construction, while providing a redefined school entry.
The new cafetorium also provides a “senior dining” area which doubles as auxiliary dining seating when the stage is extended for theatrical productions. An administration suite includes offices for the principal, staff, and career counselors. Counselor offices are defined from adjacent waiting rooms and corridors by large windows providing visual access for passers-by. The design encourages students to stop in and learn about higher education and scholarship opportunities.
The project features new art classrooms and support spaces, a band room, chorus room with risers, and a theater room. A unique program space includes a technology repair area. This space will be used to train students to repair computer equipment. Additionally, students will help manage the school’s IT department from this area of the building.
