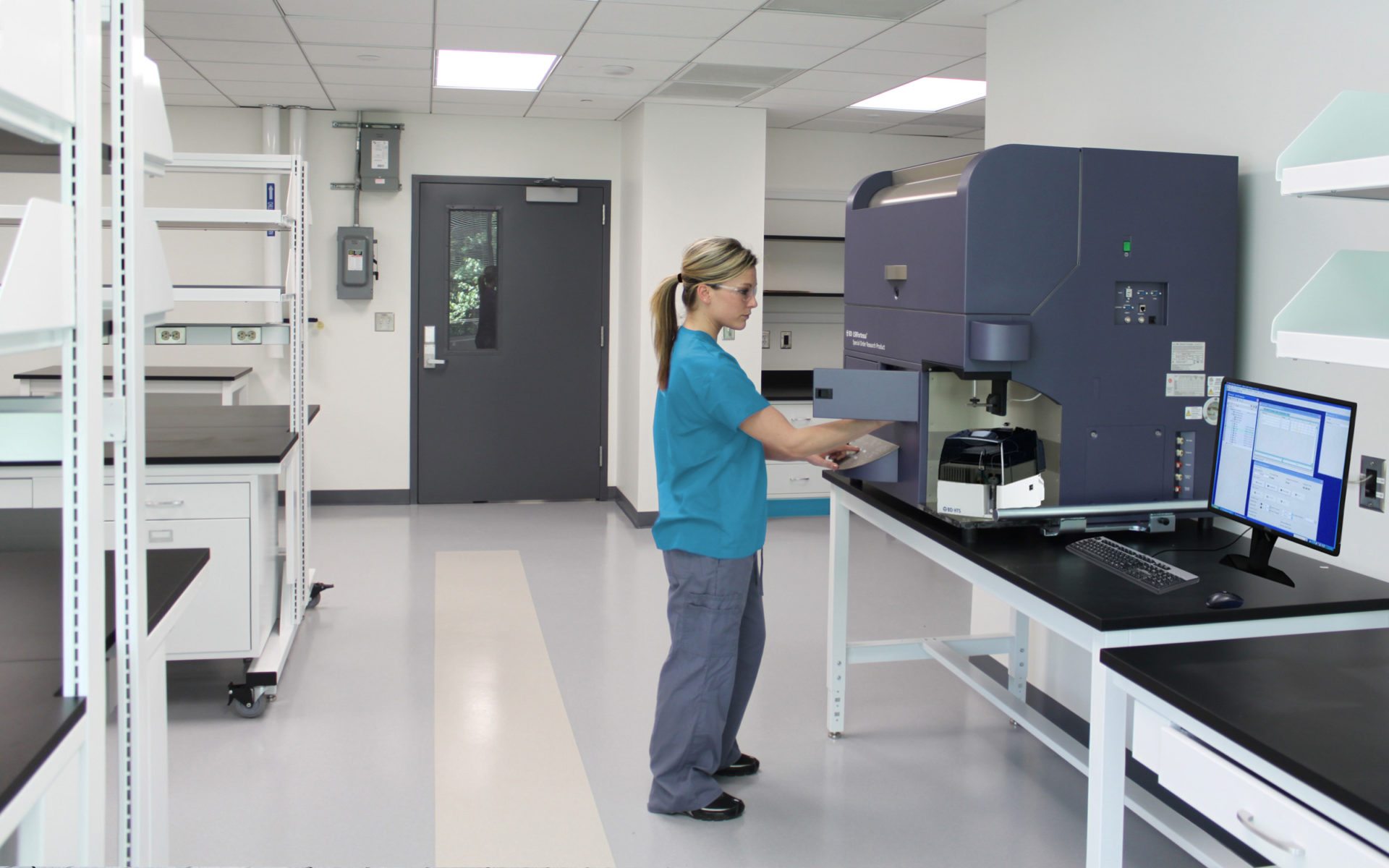This project includes a 7,500 square foot renovation to two floors of an existing multi-tenant building devoted to cancer treatment research. The first floor will include a support laboratory and office space, with clinical and non-clinical storage. The second floor will include 2,900 square feet of ISO 7 cleanroom space divided into six cell expansion rooms.
In the expansion rooms, cellular material is expanded and transduced within biosafety cabinets, then treated with various therapeutic chemicals to test the effects. An equipment room housing a mixture of ultralow and liquid nitrogen freezers is also included within the cleanroom area to house samples. Adjacent to the cleanroom, a clinical storage room is provided with an attached utility room for glass-washing and cold storage.

