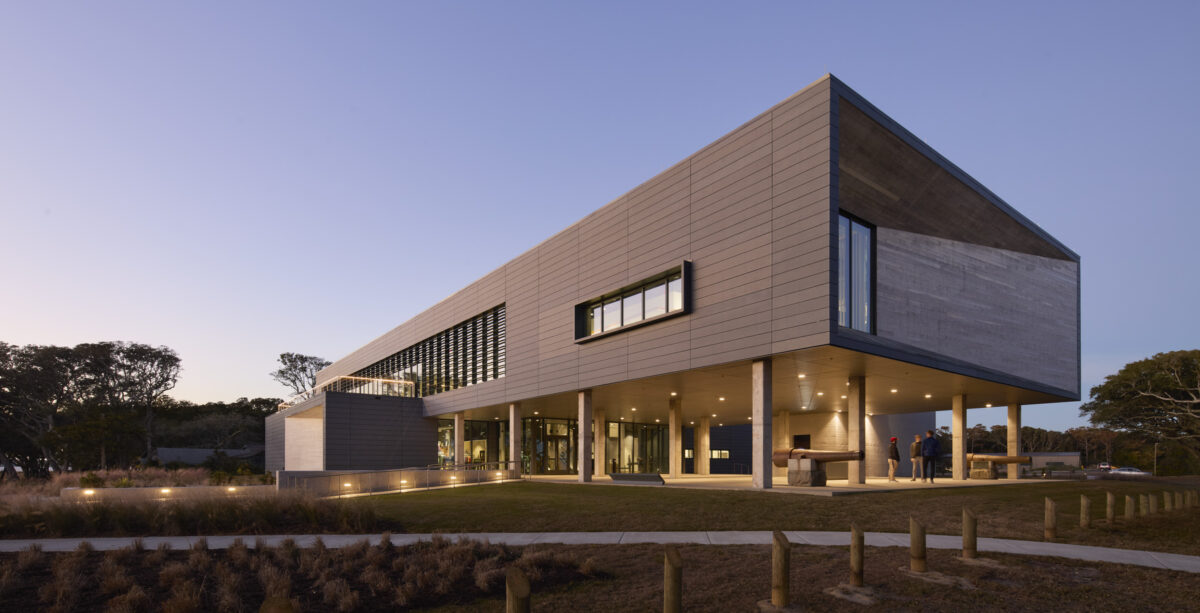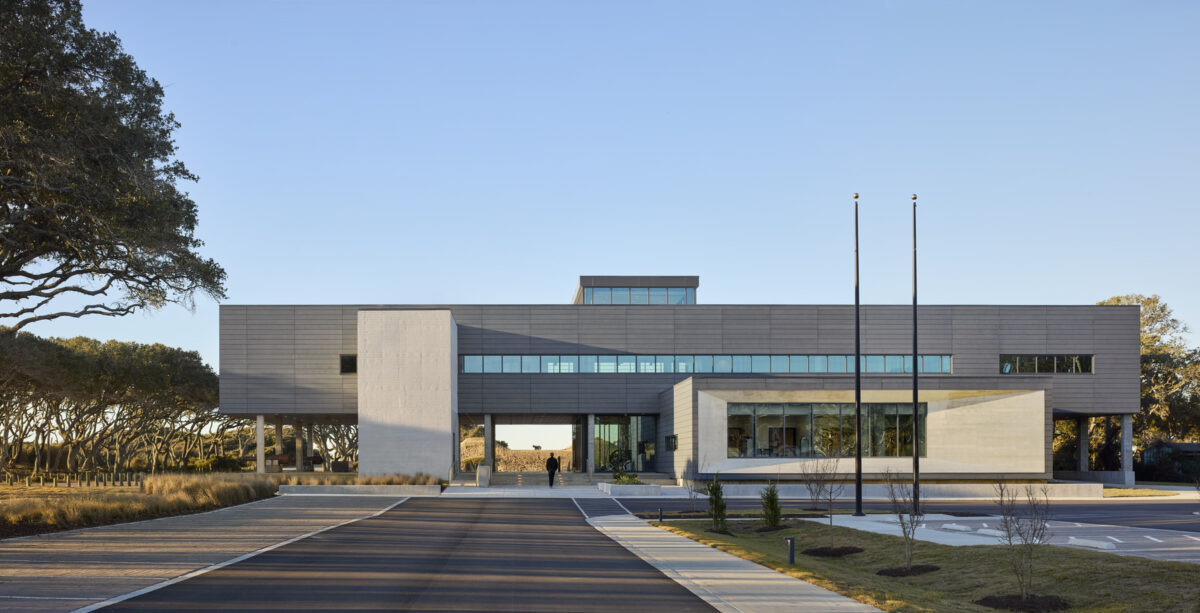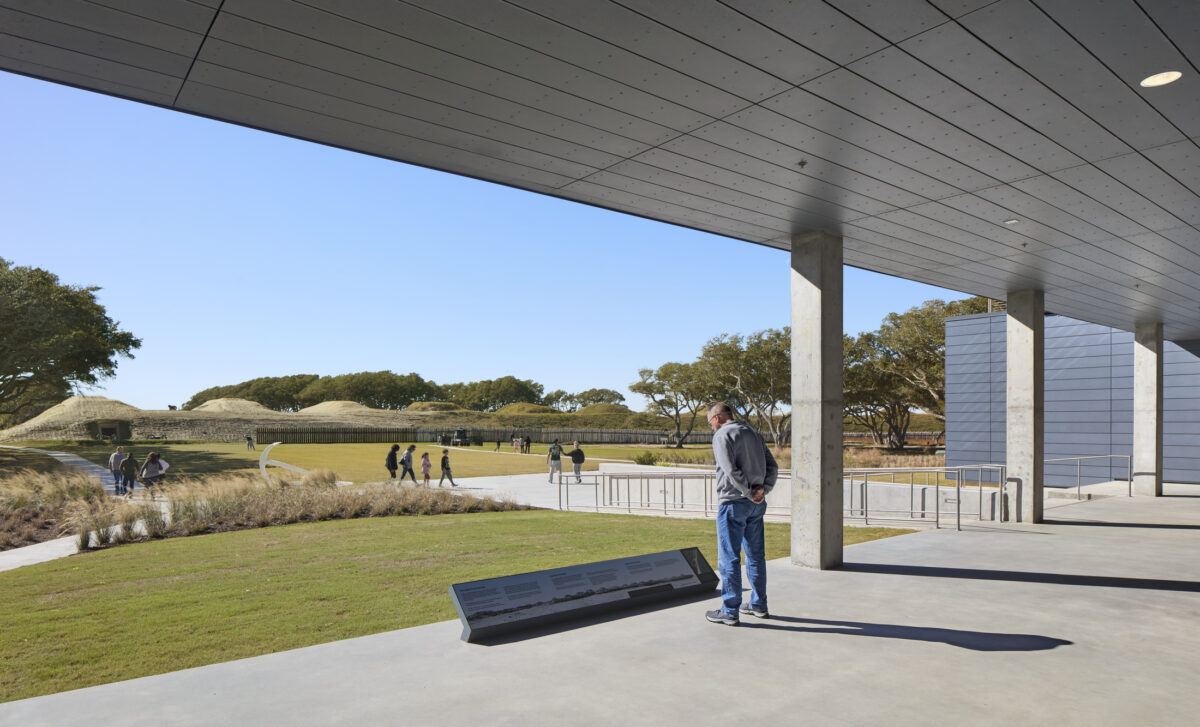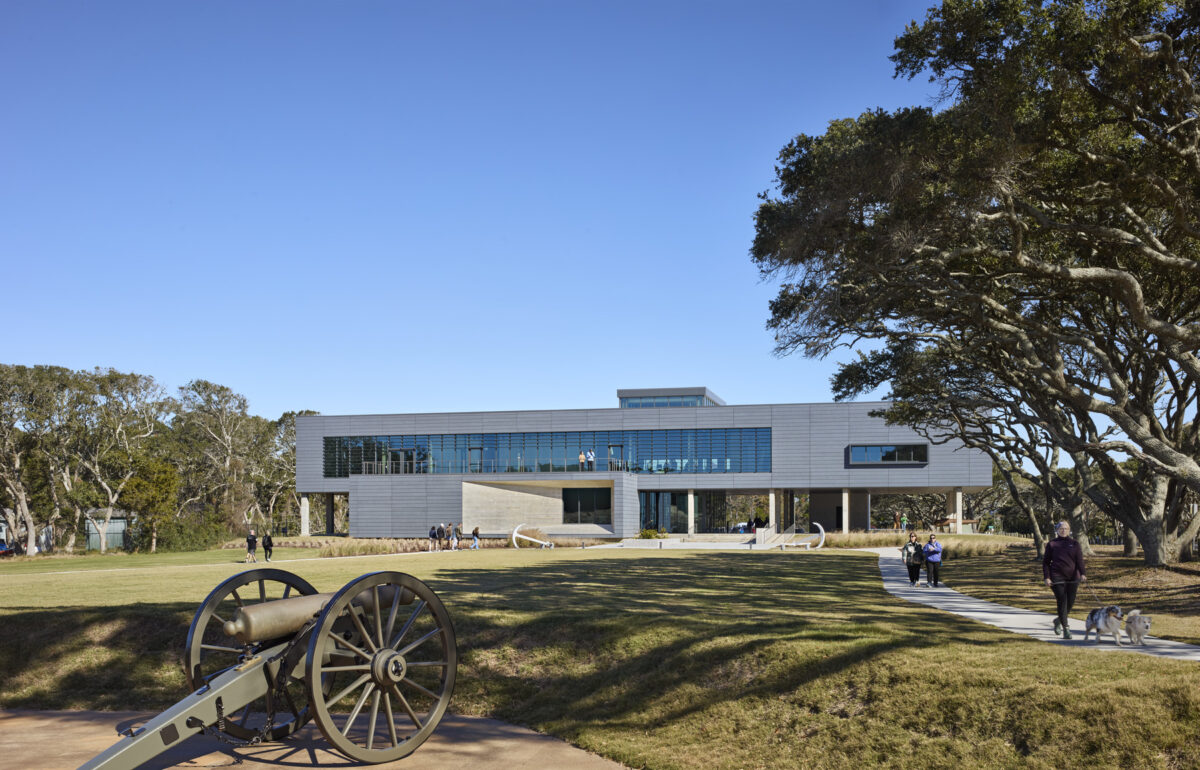Ask an Architect: Rob Harkey and Dennis Stallings on the Fort Fisher Visitor Center’s Site Challenges and Historical Influences

Rob Harkey, AIA, and Dennis Stallings, FAIA, discuss the challenges presented by Fort Fisher’s location on Kure Beach, NC, and describe how its historical significance guided design.
Could you describe how the visitor center’s design celebrates the rich history and natural beauty of the site?
Rob: Fort Fisher’s historical significance, combined with its rich natural surroundings, required a design response that enhances the experience of the site rather than competes with it. The strategy was for the visitor center to be something you look through and look from to the site beyond, more so than something to look at. When a site has this much to offer, the most effective architectural response may be for the building to recede. To achieve that with a building of this scale, important considerations included building orientation, massing, material palette, and simple resolved forms that allow the building to sit quietly and respectfully on the site.
Dennis: For us, it was important that this building feel like it belongs to our moment in history, in the same way the earthworks so clearly belong to theirs. So, everything about the design was guided by a deep respect for the site and its history. The building form, the natural light, and materials shape the experience, making sure the landscape is always the primary focus. For instance, as you walk up to the center, we made sure the building’s placement gives you a compelling first glimpse of the earthworks. That back-and-forth between the building and the site continues inside, where we created views that constantly pull your focus back to the surrounding site elements.

The design strengthens the connection between the visitor center and the landscape by creating a line of sight to the earthworks and landscape beyond.
What role did the community at Fort Fisher play in the design?
D: Throughout the design process, we hosted meetings with the staff at Fort Fisher and our client, the Department of Natural and Cultural Resources. The project included two key components: a new public visitor center and a dedicated facility for the state’s underwater archeology group. While early conversations naturally centered on the public-facing visitor center, our separate meetings with the archaeology team revealed a critical and immediate need for them. We learned they were operating out of several scattered temporary buildings constructed during WWII, a situation that highlighted the urgency of providing them with a new, consolidated home to support their work. This helped solidify the direction for both buildings while a parallel effort, driven by fundraising from the Friends of Fort Fisher and the state, ultimately brought the historic earthworks back to life.
How did the archaeological significance of the site guide design and construction?
D: While many know the fort for its pivotal role in the Civil War, the site also holds the stories of the indigenous people who inhabited the land thousands of years ago and the women who trained there as pilots to tow practice targets for men in World War II. There have been numerous archaeological digs going back to the 1960s, but before any additional ground was disturbed, they wanted to ensure nothing of value had been missed. Therefore, we had an archaeological consultant on our team. They issued a report during our design phase, from which we gained vital insights regarding the earthworks’ and sallyport’s construction. Additionally, a group from the University of Wilmington performed an excavation informed by ground penetrating radar. Most of their findings were expected materials such as buttons and bullets, some of which are now part of the visitor center’s exhibit.
R: When reconstructing the earthworks and sallyport, we also utilized drawings from surveys made by Union troops after the fort was captured, and throughout the design phase, we continuously requested input from the team of archaeologists who compiled the research. We were looking to incorporate authentic details while also ensuring accessibility and safety for visitors. It was a constant balance of authenticity and accessibility.

Reconstructed using research compiled by a team of archaeologists, the earthworks and sallyport balance authenticity with modern accessibility.
What site-specific challenges did Fort Fisher’s landscape pose?
D: This site possessed several unique characteristics that affected the visitor center’s placement, materials, and construction. First, we had to keep the old visitor center up and running during construction. So, we decided to build the new center just to the north, which worked out well because it created a longer and better foreground for the historic earthworks. Given that the site is long and narrow, it was already a tight squeeze, and to make things trickier, we had to account for a blast zone buffer from a military refueling station across the river. Between the existing building, the buffer, and road setbacks, just pinpointing the location was a major undertaking. Originally positioned to defend the mouth of the river, the fort sits in a high-wind and hurricane impact zone, requiring durable building materials such as impact-resistant glass and a lightweight concrete roofing system. On top of all that, the sandy soil and high water table meant a standard foundation was out of the question. The construction manager brought in a subcontractor who specialized in concrete bridges, and using a massive drill rig, they installed 181 deep auger cast piles. They could only drill about five or six piles a day, so it was a slow process but essential to give the building the solid footing it needed in such a precarious place.
Beyond the site-specific challenges, what obstacles did this project encounter?
D: In addition to the land’s physical restrictions, its location required us to receive approval from 10 or 12 different agencies. However, the true challenge emerged when the North Carolina State Legislature didn’t approve a budget for two years, forcing the project to officially be placed on hold. Simultaneously, construction prices began spiking at a rate I had never seen in my career. When the legislature finally passed a budget, our cost estimate had doubled. Along with the owner and construction manager, it took a combined effort to reach a solution. There were two or three rounds of value engineering, but fortunately, the most important parts of the building and exhibits were kept. The state had set aside money in the new budget to accommodate projects like this one caught in the escalating construction market. Our contractor was able to hold prices for a short period of time, so after two years of being on pause, there was a sudden rush to be under contract.

The visitor center respects the site’s history and brings its story to life.
Reflecting on your experience, what made this project so special?
R: From the scenic coastal environment to the complex historical context, the design of the visitor center is primarily a response to its unique and beautiful site. It also mattered to the team that the visitor center be a lens for the public to understand history, from elementary school children on fieldtrips to history buffs and everyone in between. We faced a number of obstacles that had the potential to derail this project or result in compromise. However, this project is an example of accepting obstacles and responding to constraints in a manner that contributes to a memorable site-specific design response.
D: Through our work and relationship with the client, we learned of the remarkable discoveries that have been made and saw firsthand the passion of the staff and archaeologists. The site truly has an incredible history. We didn’t have to create a narrative or story behind the architecture. The narrative was already there, and we just had to respect it and help it come to life.
Dennis Stallings, FAIA, is a Design Director and Principal who employs a collaborative, engaging design process and elevates the standard of design within our firm and throughout the profession. He has more than 37 years of experience working with clients to develop design solutions for higher education, institutional, corporate, cultural, and master planning projects. To learn more about the Fort Fisher visitor center or to speak with Dennis, please call 919.828.1876 or email dstallings@clarknexsen.com
Rob Harkey, AIA, is an Architect and Principal with more than 20 years of design experience working on a range of building types and scales. With the conviction that architecture is as much an art as it is a science, Rob is dedicated to the pursuit of creating inspiring spaces, searching for opportunities to make the most out of each project. To learn more about the Fort Fisher visitor center or to speak with Rob, please call 919.987.1155 or email rharkey@clarknexsen.com
