Implementing Resilient Design in a Coastal Setting
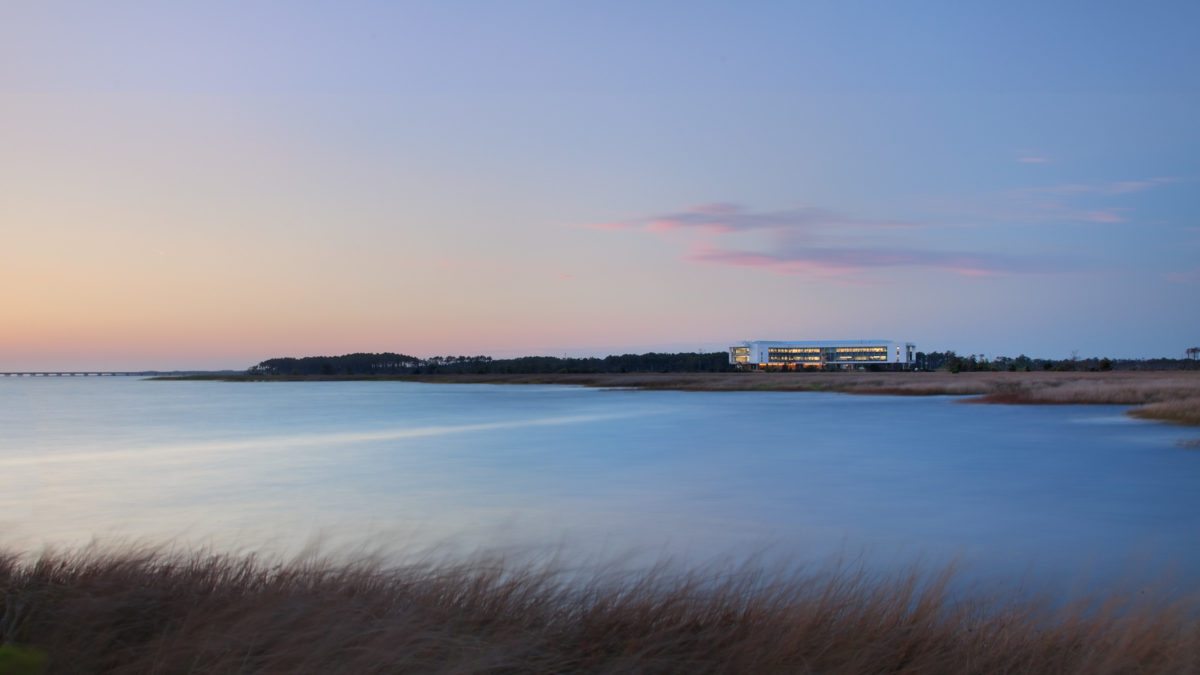
In our changing world, how can buildings and infrastructure be designed to both protect the environment and withstand it? Don Kranbuehl helps lead Clark Nexsen’s sustainability initiatives including our commitment to the 2030 Challenge, and he focuses on implementing resilient design principles to develop projects that respect and respond to the environment around them.
“Looking at the big picture, we are all connected,” Don explains, “What we do in one part of the planet impacts other parts. As designers, we have a responsibility to protect both our client’s interests and the environment.”
Why is resilience important?
With 50 percent of the United States population living on the coast, it’s no surprise that sea level rise is and has been one of the highest profile environmental topics. 2016 is the hottest year ever on record, which in terms of resiliency, means that environmental changes are impacting our facilities right now – not just in the future. In the face of increasingly extreme weather conditions from flood, to drought, to intense storms, resilient design principles guide a holistic approach that protects the client investment and the environment in any location around the world.
Preparedness, responsiveness, and resilience have a great deal in common. As architects and engineers, implementing resilient design enables us to prepare our clients with facilities and infrastructure that can respond and adapt to current and future conditions and events. Sustainable design principles are inherent in resilient design, as minimizing additional environmental impact and protecting our limited natural resources are tenets of the practice.

National Climate Assessment - US Global Change Research Program
How is resilient design implemented?
Leveraging the principles outlined by the Resilient Design Institute, projects designed with resiliency in mind involve close coordination between all architectural and engineering disciplines and feature a balanced, sustainable approach to mitigating future risks. Don recommends beginning the design process with a risk assessment, which helps clients and design teams evaluate the probability of a variety of future risks and establish corresponding design priorities. The new Critical Communications Center in Raleigh, NC is a testament to how a risk assessment can inform the design process. As an emergency contact center, this facility must remain operational at all times and the design incorporates both layout and material safeguards against natural and manmade events.
Evaluating environmental risks and establishing client priorities during the discovery phase forms a strong foundation for a successful resilient project. For example, critical facilities such as hospitals, 911 call centers, and military installations can not lose power, placing emphasis on the location, protection, and set up of building systems and generators. Other projects may have different priorities for reasons ranging from function to location, such as a drought-prone region’s emphasis on minimizing water use and protecting fresh water resources or a northern environment’s concern with managing large snowfalls. In many ways, resilient design marries the best of common sense engineering with sustainability. In 2008, when our firm began to design the Coastal Studies Institute, ‘resilience’ wasn’t yet a buzzword in the architecture and engineering community, and there were no standards for resilient design, yet today it stands as an example of well-executed resilient principles.
Case Study: Coastal Studies Institute
Located in the Outer Banks of North Carolina, the Coastal Studies Institute (CSI) required a design capable of responding to a dynamic coastal environment. A new research campus for the UNC system, the 200 acre site includes a marine services building, residential buildings, and a 52,000 square foot research laboratory building housing marine archeology, coastal processes, estuarine ecology, engineering, teaching classroom and labs, administration and offices. Certified LEED Gold and recognized with the 2016 COTE Award from AIA North Carolina, CSI was focused on sustainable design objectives from the beginning, outlining a vision “to exemplify the highest and best practices of coastal design that are sustainable and practical.”
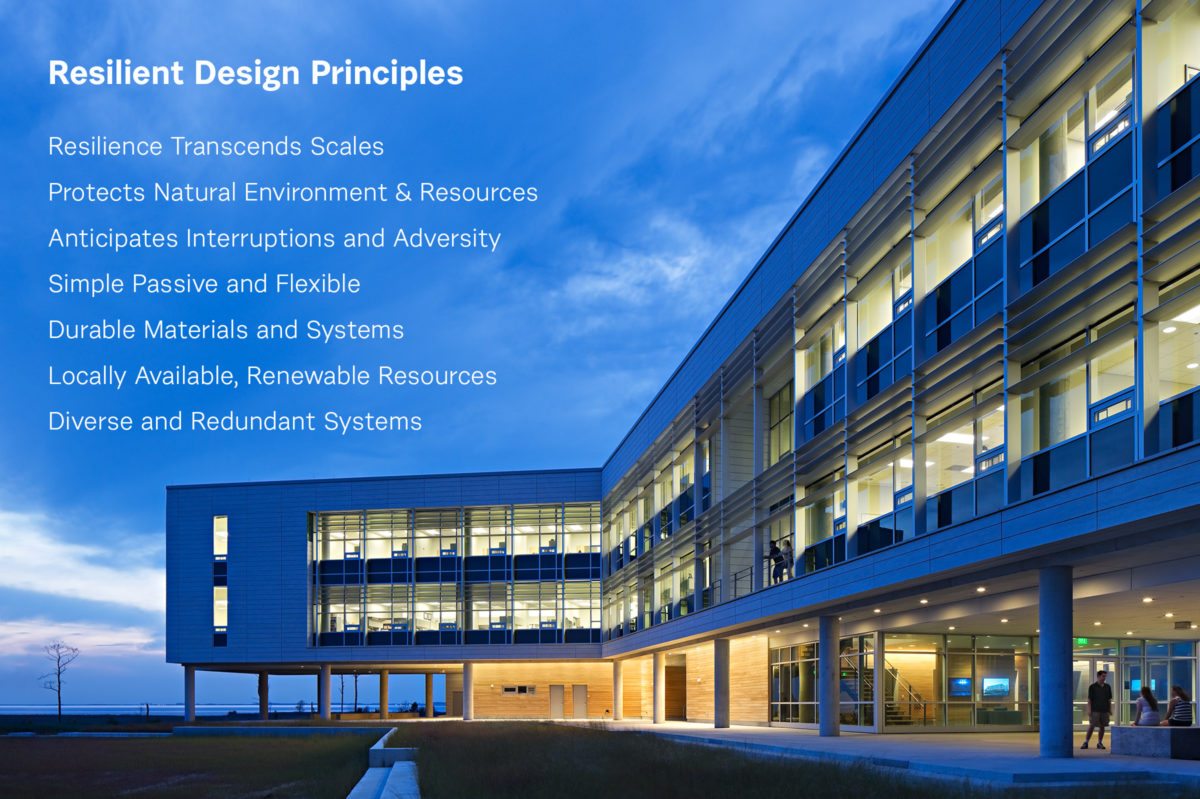
from Resilient Design Institute
Utilizing resilient design principles to inform the design process, the Clark Nexsen design team partnered with a highly informed client to develop the award-winning facility standing today. Led by Nancy White, the Coastal Studies Institute team emphasized their commitment to preserving water and brought key expertise to the team from water research projects. Water conservation and management is a recirculating theme in the sustainable strategies outlined below:
To transcend scales, the team examined projected climate change conditions with the goal to site the research facility in a manner that responds to sea level rise and prevailing winds, maximizes passive solar energy, collects stormwater on site, and minimally impacts existing municipal systems. Design considerations included the site’s location along the sound, which can experience high flood levels as it acts like a bowl as storms come up the coast; the site’s location over a freshwater aquifer; and narrow southern exposure.
Sited with an east to west orientation, the building is elevated and features a bent form, aligning with the nearby canal and maximizing both daylighting and views.
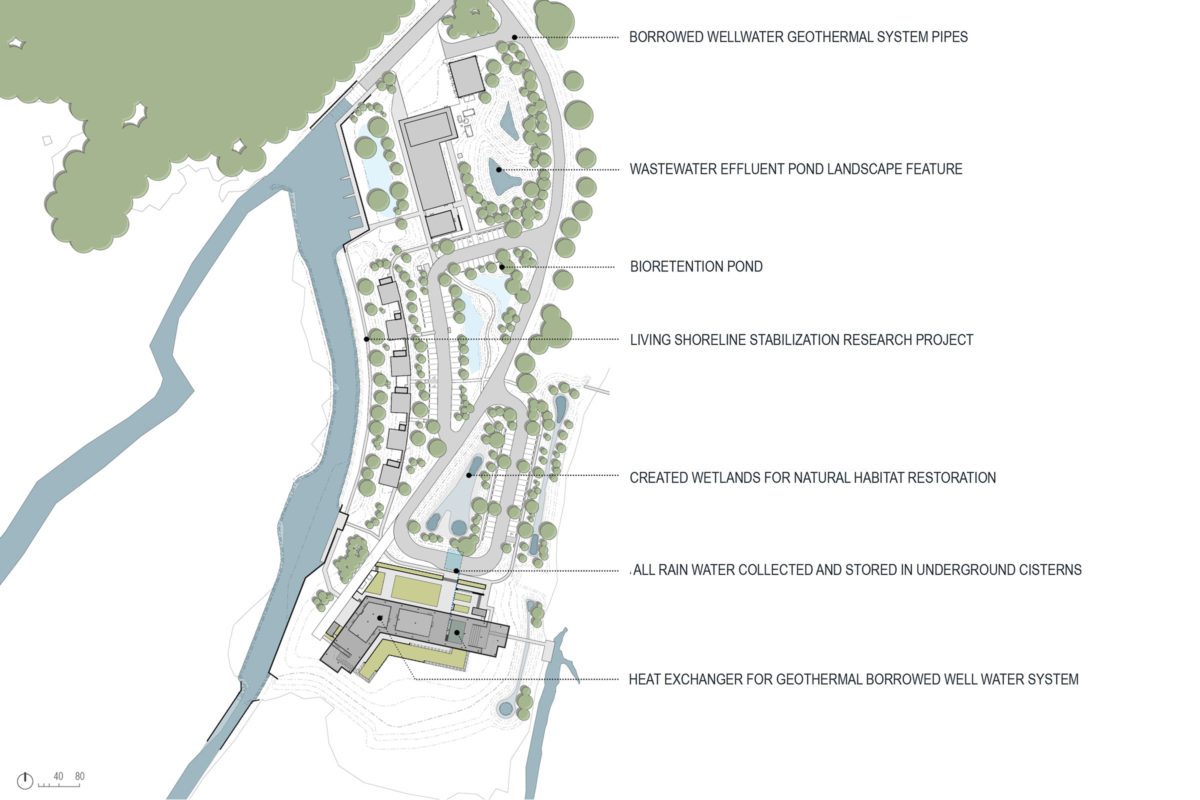
To protect the natural environment and resources, the team integrated key sustainable strategies that protect the environment and are central to the building’s resiliency. CSI’s design includes rainwater collection, clerestory windows, southfacing sunshading for daylight harvesting, condensate collection, a borrowed well water geothermal system, on-site wastewater treatment, and the creation of wetlands in the form of a bioretention area to restore the natural habitat. Overall, these efforts reduced building systems’ energy use by 66 percent from the project baseline.
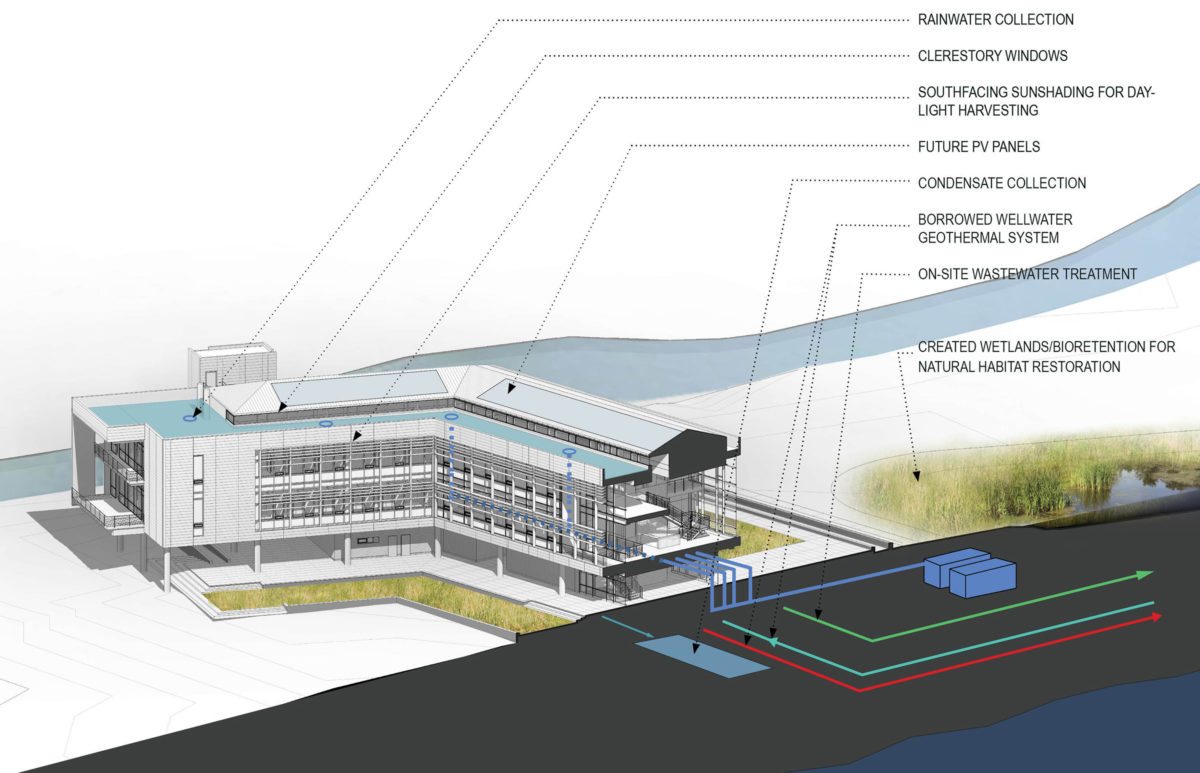
To create a facility that could anticipate interruptions and adversity, the team considered potential risks to the building, categorized these risks by importance and probability, accounted for the expected life of the building, and weighed appropriate locations for key infrastructure that maintain critical functions. Of all the resilient design principles, it is arguable that this principle generates the greatest impact on building program as it influences systems and function location at every level.
Coordinating closely between architectural, structural, mechanical, and electrical disciplines, a building strategy was developed to locate the critical research spaces on the third floor, while the ground floor incorporated a program that could withstand flooding, and the middle floor included classrooms and offices.
Through a bioclimatic analysis, the team developed a deeper understanding of the climate in the Outer Banks to support the design of a simple, passive, and flexible space. This resilient design principle emphasizes designing for the best possible building function during an event such as a power outage. Among many features, CSI’s extensive glazing and cutting-edge systems maximize ventilation and daylighting.
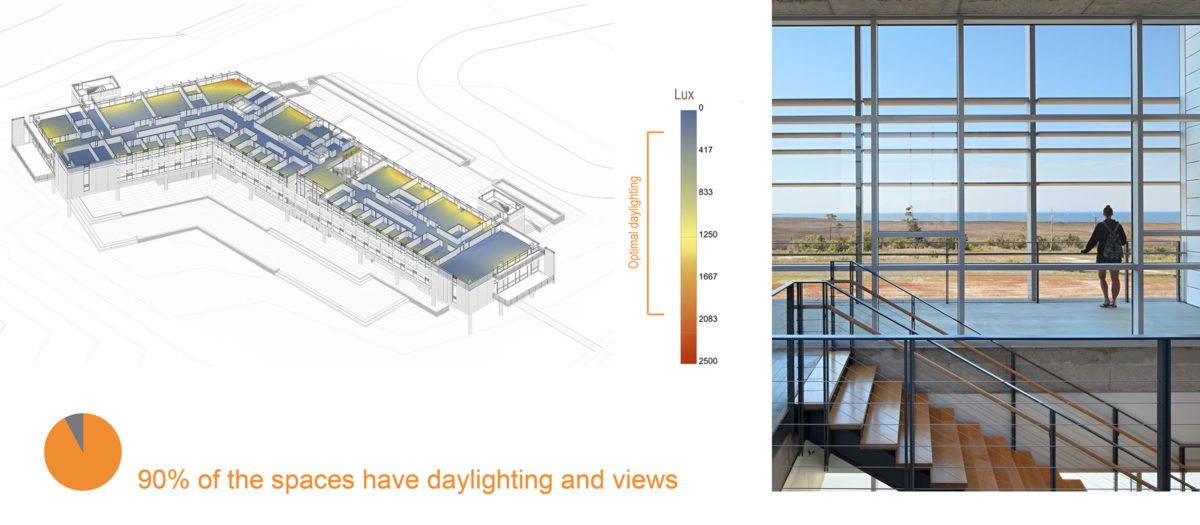
In terms of resiliency, the inclusion of durable materials and systems is a fundamental. In a coastal environment, evaluating how building materials will withstand storms, flooding, and humidity is a key component in the design solution. CSI’s design incorporates natural finishes such as exposed concrete floors in the ground floor lobby space and walls comprised of CMU, selected to protect the facility in the case of a 500-year flood. Additional considerations include robust and redundant structure design, windows that can withstand hurricane force winds, and the selection of materials that don’t offgas in the event of fire or flooding. With 22 percent recycled material content and 47 percent of materials sourced within 500 miles, the entire team also met project objectives to utilize local, renewable resources.
To create a self-sufficient, independent campus, the design team focused on developing diverse and redundant systems. The stormwater, rainwater, graywater, and condensate systems are independent and have levels of redundancy, delivering a 75 percent reduction in water use compared to the baseline. Perhaps most significantly in terms of impact, the borrowed well water geothermal system involved extensive team coordination between the designers, client, and municipality to ultimately deliver a solution that was both cost effective and protected the freshwater aquifer. By borrowing raw water from Dare County, the design team was able implement the geothermal HVAC system, which has delivered 34 percent energy savings, 27 percent energy cost savings, and most importantly, protected the county’s well water.
Guided by resilient design principles and led by a highly collaborative team, the Coastal Studies Institute case study highlights how resilient design enhances our ability to envision future needs and challenges, integrating all aspects of sustainability – environmental, economic, and social.
Don Kranbuehl, AIA, PE, LEED AP BD+C, is an associate principal with Clark Nexsen and a leader in our firm’s commitment to sustainability. He first presented ‘Resilience in Lab Design’ at the 2016 Laboratory Design Conference. For more information or to speak with Don about resilient design, please call 919.828.1876 or email dkranbuehl@clarknexsen.com.
