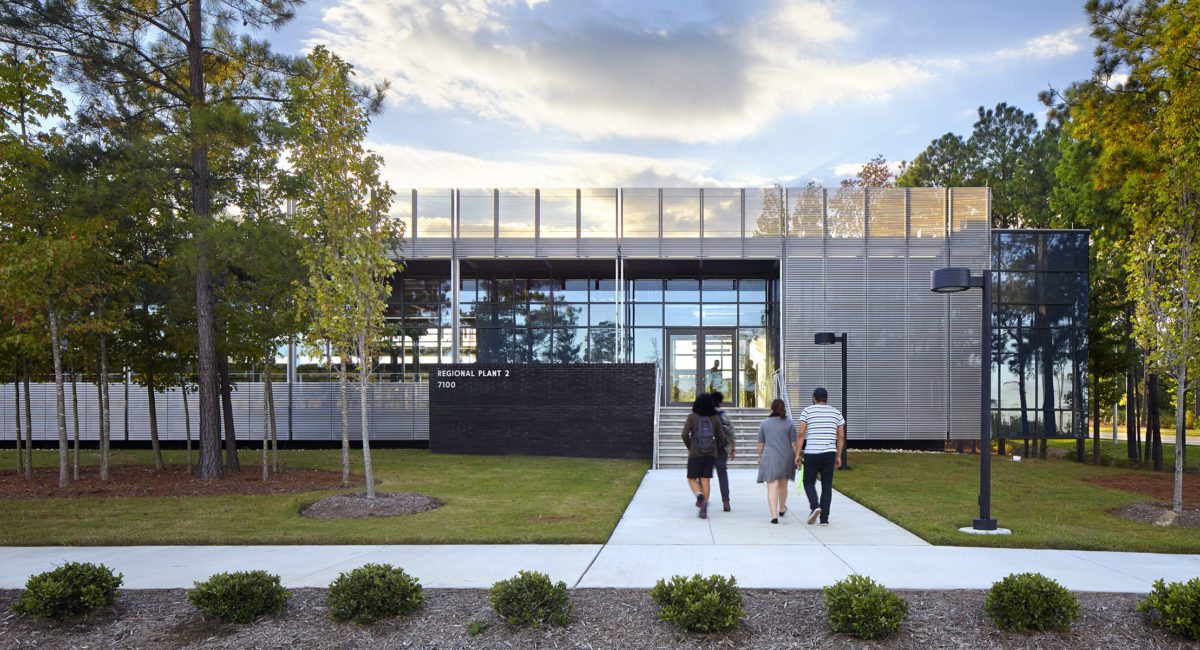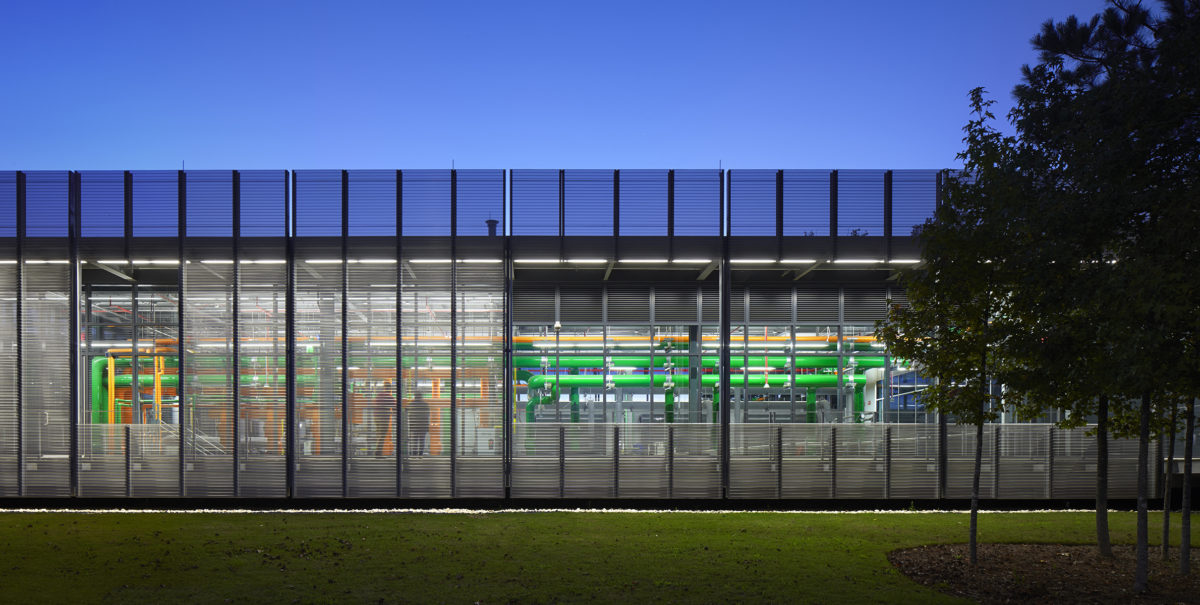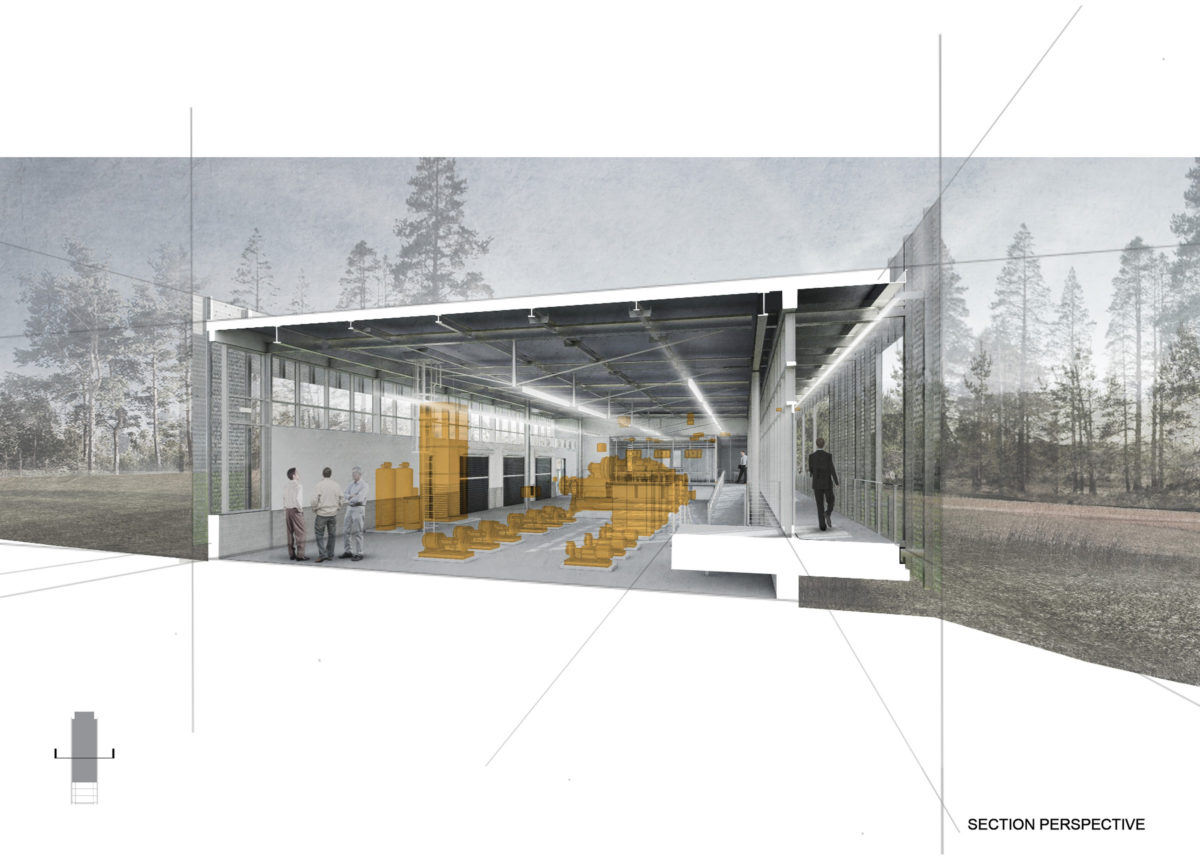Transforming a Building Typology: Q+A with Don Kranbuehl

How did the design team help Wake Tech achieve their mission for this project?
Wake Tech’s primary goal was to create a building to house heating and cooling equipment, but they also hoped to make it a place to teach students about building systems. We designed a simple rectilinear glass and steel box with a perforated metal screen layer to house, screen and display the technology and to create a unique educational space for the college.
Regional Plant 2 helps create a gateway to the northern campus and also acts as a symbol of the merging of technology, education, and sustainability – all are critical to the mission of Wake Tech.

How did you change the notion of a typical regional plant?
We saw an opportunity to highlight the beauty of building technology which plays a critical role in preserving the natural world. Consequently, the project also became an opportunity to display the beauty of the natural setting. This facility presented a unique challenge to change the perception and transform the standard “typology” of a typical building – in this case a utilitarian regional plant – into a “a museum for mechanical equipment” where the equipment is on display as artifacts both to the students and to the public.
What role did energy efficiency and sustainability play in the project?
Cost effective energy efficient systems were selected to help support the Northern Wake Tech Campus, which is the first new all-LEED certified multi-building community college campus in the nation. The plant was designed to help continue the mission of the campus to create a sustainable and healthy learning environment.
How did the site influence the form?
The site is always instrumental in the shaping of our architecture. In this case, the building was located at a main intersection to the campus. In order to help accentuate the idea of a educational gateway, the building is extended into a long rectilinear glass box where the teaching classroom floats above the forest floor cantilevering twenty feet into a grove of trees facing the main street.
An exterior elevated covered public walkway runs the entire length of the building creating an entrance promenade for the public to see and view all of the HVAC equipment. The path showcases cooling towers, boilers, chillers and pumping equipment while LED screens explain the systems and how they achieve greater efficiency.
Clark Nexsen architectural design team: Doug Brinkley, Don Kranbuehl, Anthony Garcia, Corey Baughman, Mike Brooks, and Erika Jolleys.

