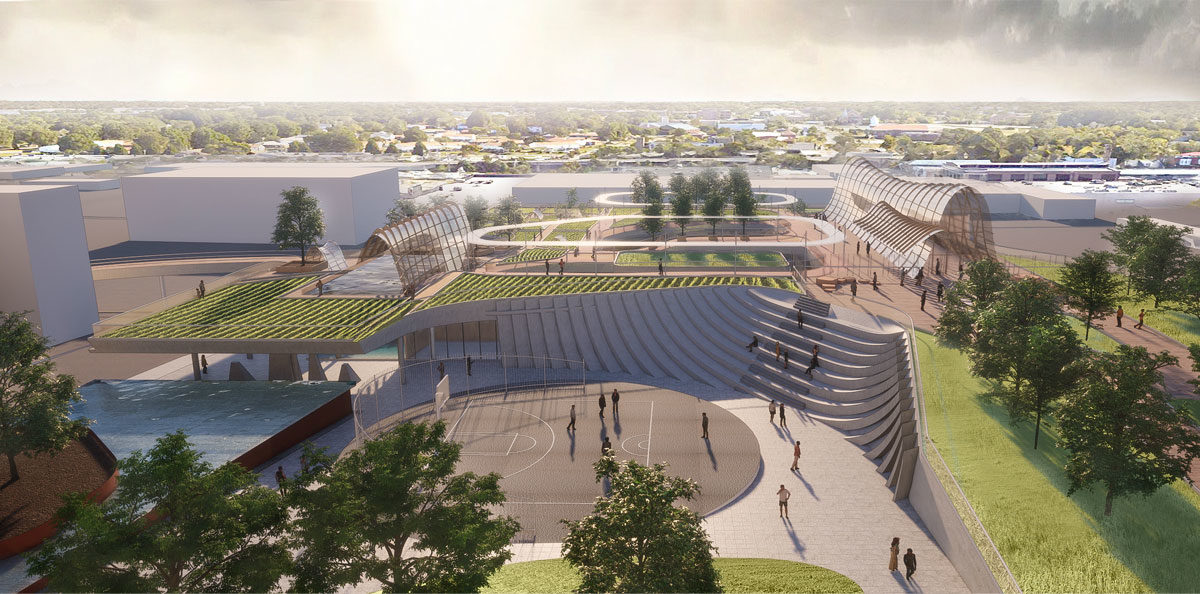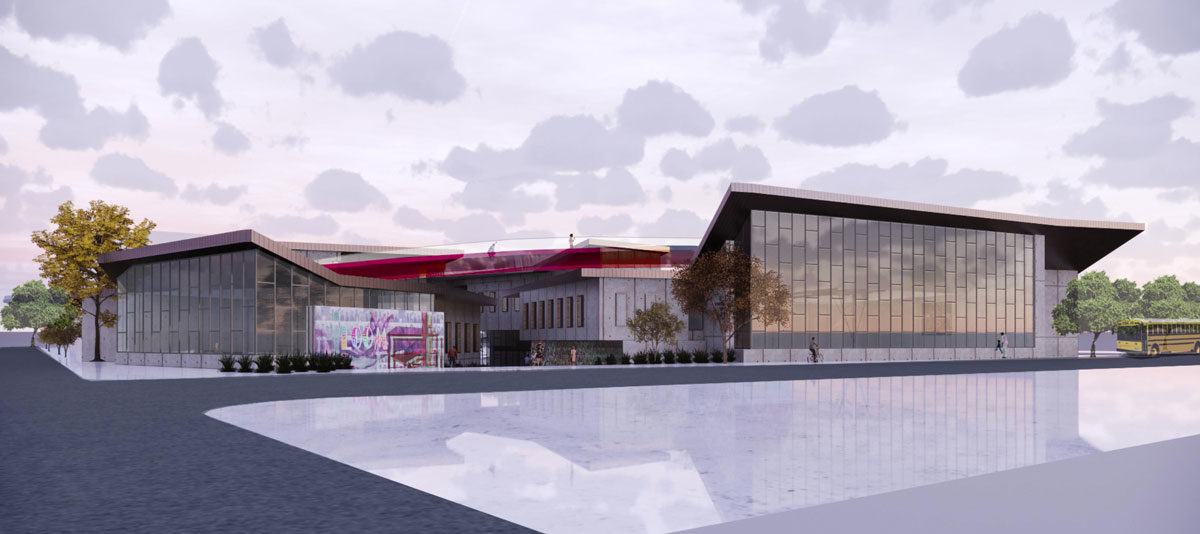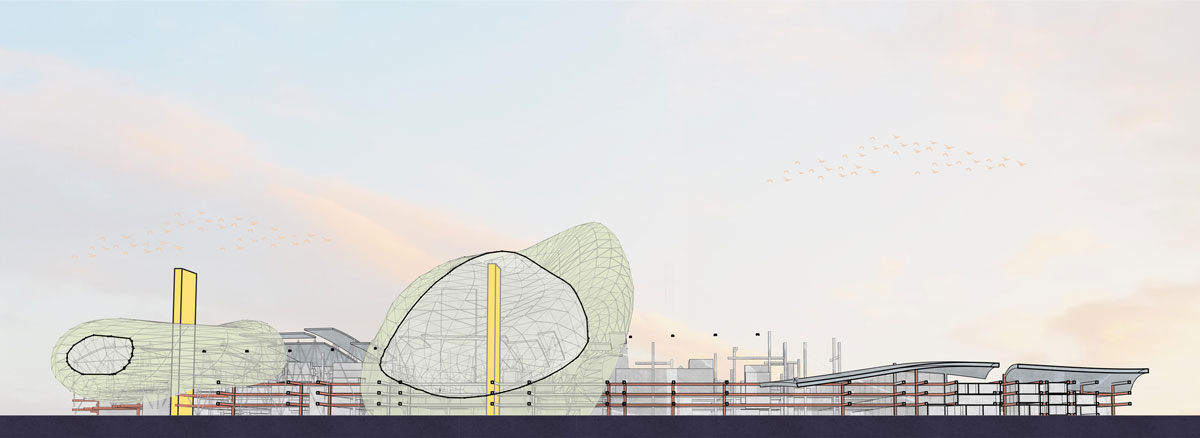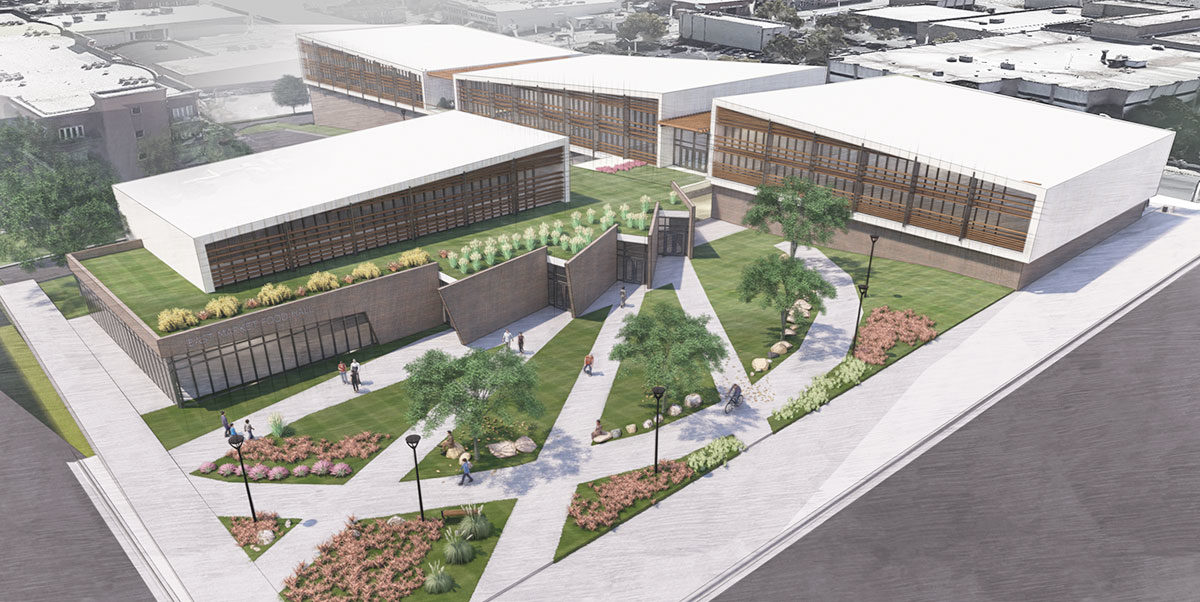Reimagining the Urban High School to Meet 21st Century Challenges
Why fit in when you can stand out? While it seems simple, this question challenges us to create new paradigms and transcend the mundane. Whatever the medium, innovation is key.
At Clark Nexsen, our methods are constantly evolving through practice and performance. We see design as more than elevating schematics to solidified structures – but as a challenge to ourselves to think outside of the status quo. Taking this to the next level, our Combustion Chamber serves as a vehicle to fuel experimentation and discovery within the professional realm of architectural design.
The Combustion Chamber’s second annual Ideas Competition asked our designers to explore the evolving role of K-12 schools in their communities, focusing on urban high schools and considering how those schools may more effectively serve as an integral, supporting figure in their respective neighborhoods.
Bold, thoughtful, and widely varied, the resulting submissions positively impacted not only the competition participants but also the invited jurors, always chosen from outside the firm, and those engaging from the periphery.
2019 Winner: Canopy
Clark Nexsen – Virginia Beach, VA Office

“I love how this project has a focus on sustainability and teaching real world skills to the students. I like how connected the community and students are (and) the safety features for the students that have been put in place….healthy lifestyle living is something that is very important for students.” —Sabrina Shumate, 2019 Juror
In an evolving society, Canopy aims to transform standard educational practices and develop the skills of youth and adults alike by engaging with existing programs, expanding their impact on education, and involving the community for shared educational experiences. Working in tandem with adjacent literary, historic, and arts centers, Canopy establishes an educational campus with centers for agriculture, visual/culinary arts, and sports sciences to provide holistic learning experiences. With a “living roof” flowing into the city, the architecture provides connection and community relations through shared gardens, markets, and recreational activities, while programmatic organization and visibility promote safety in this connected environment.
Essential features: urban farming plots, greenhouse, courtyard amphitheater, aquaponics, info/media center
The LOOM School
Clark Nexsen – Vienna, VA Office

“I like the analogy of weaving the school into the community and taking an industry in Greensboro that is so vital to its success and using it as the basis for the design. I also liked the tie in of the textile apprenticeship program and the body shop.” —Shawn Edmonds, 2019 Juror
Once a hole in the urban fabric, the Loom School entwines Greensboro by providing easily accessed gathering spaces, civic amenities, and cultural place-making spaces. Inspired by the city’s strong background in the textile industry, the campus combines an array of activities woven together by a running track that ties the community of the city into the school. To knit itself into the city, The Loom School provides amenity spaces available to students and citizens throughout the day.
Essential features: auto/textile shop, repurposed residential building turned affordable housing, outdoor amphitheater, state-of-the-art track, solar panels, green roof, custom murals, student and faculty housing
neoMODUS
Clark Nexsen – Charlotte, NC Office

“Very thoughtful. To me this project deconstructed the school over time and redefined the educational process, evolving from classrooms + community to community + local business and technical training to infinite amounts of knowledge & data delivered to the individual.” —Scott Hoyt, 2019 Juror
The premise of neoMODUS, which broken down is defined as a new way something is done, is to provide a school that can adapt and evolve over the years. neoMODUS begins its hundred-year journey as a safe, sustainable, and community-oriented high school. Fifty years in, the school’s programs are integrated into the fabric and institutions of the city much more holistically. Encountering the year 2099, the school requires an architecture of agility and flexibility, responsive to the flux of community needs, organizing around nodes where the two environments (digital and physical) meet.
Essential features: affordable housing for school staff, recreation spaces, open-air patio, virtual classrooms, performing arts stage, public courtyard, community-accessible library
East Market High School
Clark Nexsen – Raleigh, NC Office

“Of all the designs, this one dealt best with providing housing in the 3 story townhouses/condos. The Food Hall invites the community to dine with the students raising some concerns for safety, but that can be handled. This design, I believe, deals effectively with today’s academic demands and provides opportunity to evolve as academic instruction changes.” —Bill Fletcher, 2019 Juror
East Market High School serves as a community hub, fostering relationships between the school and the City of Greensboro and creating a sense of place where all are welcome. The food hall and outdoor green space allow for daily interactions, empowering the school to serve as an integral part of the city fabric. The design offers an innovative school model that seeks to serve as a partner to the greater community, providing a diverse population with an architectural solution that enhances the quality of life in its vibrant downtown center.
Essential features: food hall, green space, teacher residence hall, visual/performing arts classrooms, collaboration spaces, media center
