Top Design Trends for Health Sciences Education Facilities
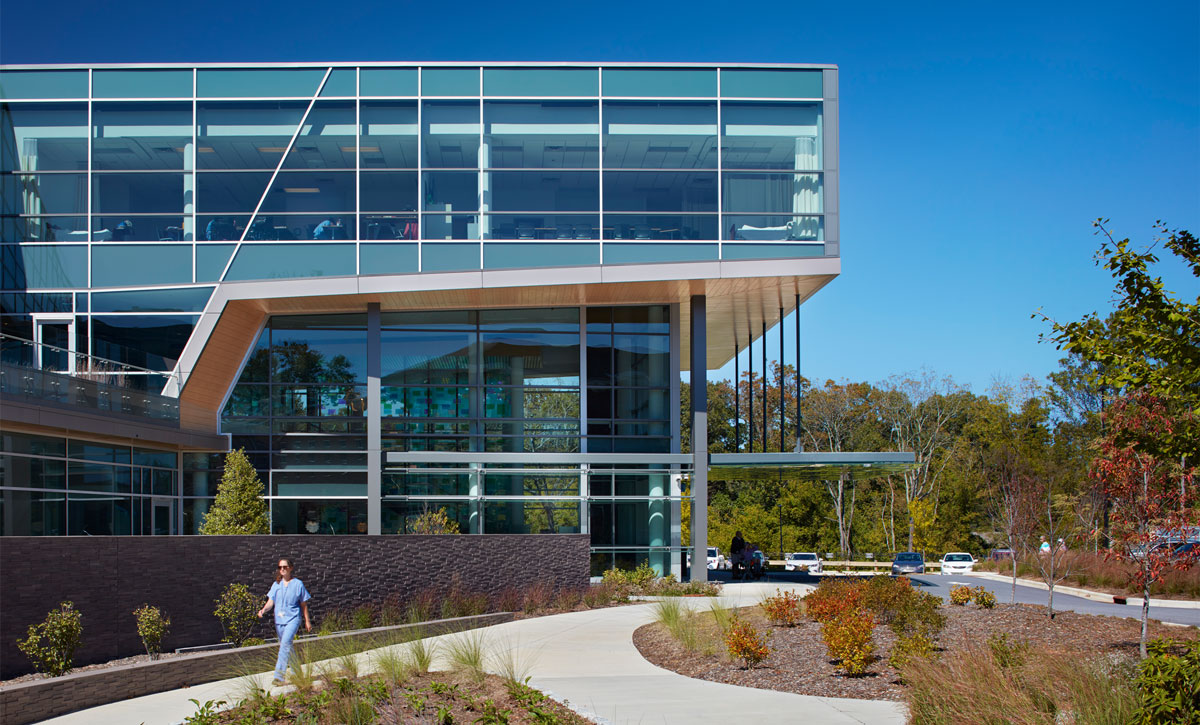 Phrases like “patient-centered care” and “team-based care” are indicative of the shift that has taken place in healthcare delivery over the last decade. Collaboration between medical specialties to treat the whole patient is changing the way healthcare professionals deliver care and the way health sciences students need to learn.
Phrases like “patient-centered care” and “team-based care” are indicative of the shift that has taken place in healthcare delivery over the last decade. Collaboration between medical specialties to treat the whole patient is changing the way healthcare professionals deliver care and the way health sciences students need to learn.
We see the following trends driving the design of higher education facilities for health sciences: collocating a variety of programs, seamlessly integrating cutting-edge technology, mirroring real world healthcare environments, and including spaces for students to decompress:
Top trend: interdisciplinary health sciences and medical education facilities
One of the top trends in health sciences and medical education design is developing facilities that integrate multiple medical practice areas. By collocating different health sciences programs, exposure to other specialties happens naturally for students – instilling curiosity and an understanding of who they need to collaborate with to care for patients. This approach is intended to translate from the learning setting to professional practice.
A mix of spaces for collaboration, shared general instruction, and communal areas is key to achieving the cross-pollination of ideas. In the design process, careful consideration of adjacencies between labs, classrooms, and communal space can foster greater degrees of interaction. The Henderson County Health Sciences Center elevates interdisciplinary interaction, housing a variety of programs for both Wingate University and Blue Ridge Community College alongside Pardee Hospital’s cancer center.

Visual connections between different floors in the Health Sciences Center support impromptu “collisions” between students, faculty, and providers in the facility, while transparent breakout rooms put collaboration on display.
We recently completed a study for East Tennessee State University looking at a new integrated health sciences facility for their innovation campus. The key drivers behind the conceptual layouts were goals to provide interprofessional education with a team-based emphasis. Team-based care has been shown to improve patient outcomes and compliance while decreasing the cost of care, and ETSU is prioritizing this type of training to more effectively educate providers and enhance the health of their region.
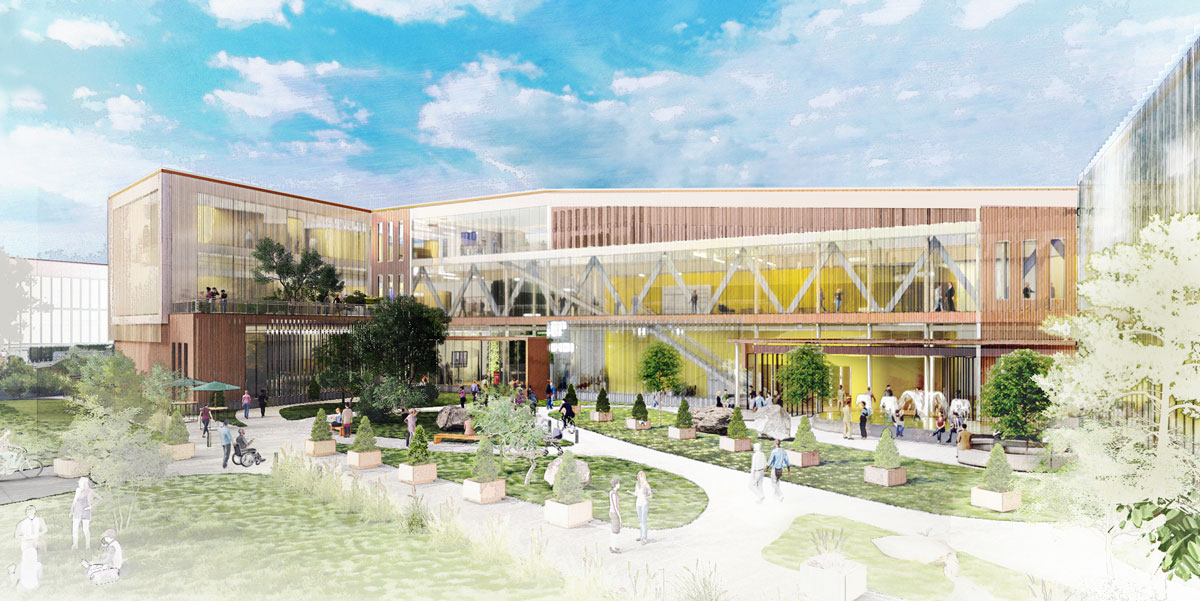
The vision for ETSU’s integrated health sciences facility includes specialties such as family medicine, addiction treatment, diabetes management, sports medicine, and dental hygiene. By merging clinical education and professional care, the school can meet the critical healthcare needs of its rural community and support workforce development.
Top trend: Seamless integration of technology and mirroring real world environments
Future healthcare professionals need to be prepared to use a variety of technologies while caring for patients, from programs for charting to tools for diagnosis and treatment. Learning environments for the health sciences must integrate real world technologies like these to ensure graduates are adequately prepared for the workplace. Simultaneously, the environments themselves feature technology such as simulation mannequins and video recording that support the learning process.
Technology is a huge component of state-of-the-art simulation labs, but it should be seamless and unobtrusive while it facilitates the activity. This enables students to experience their lab as if it is a real-world setting such as a hospital or clinic.
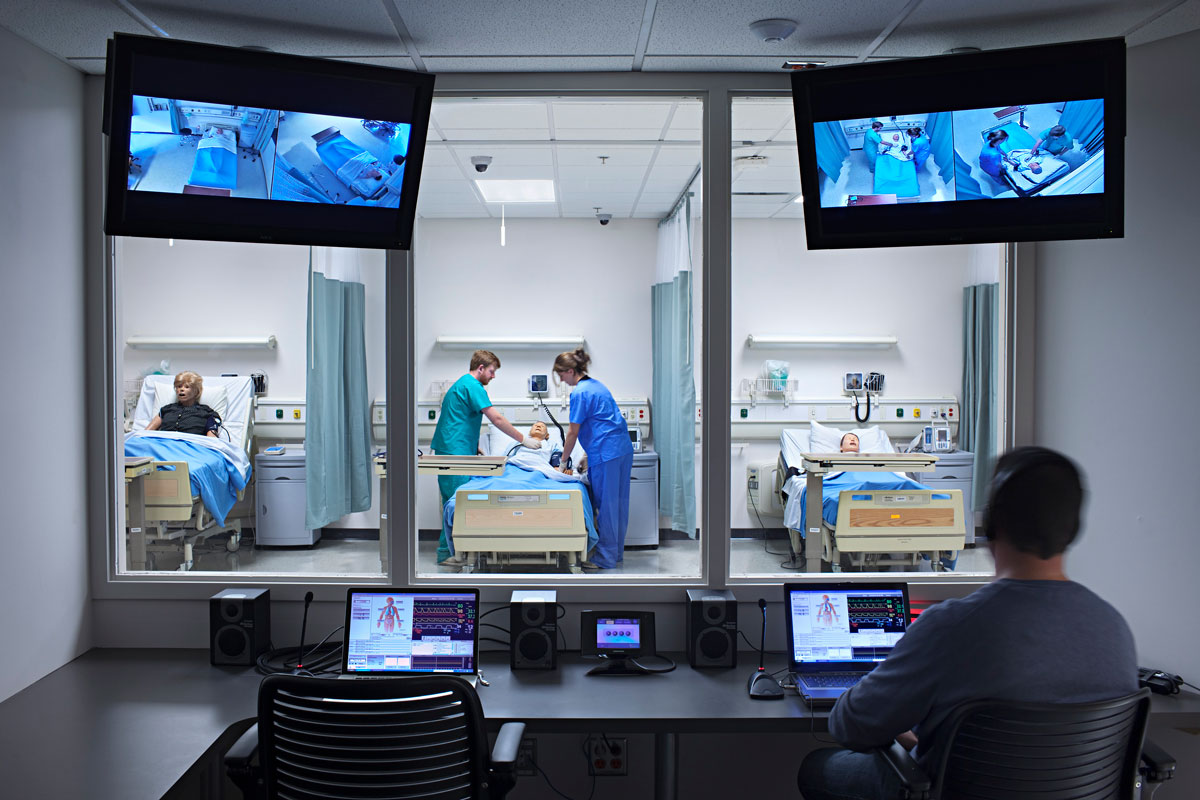
An instructor observes students working through simulations in Western Carolina University’s Health & Human Sciences Building. Recording technology and nearby debrief rooms turn simulations into training tools that extend beyond the immediate experience. Videos can be evaluated and discussed, other students may observe the training via direct video feed, and the recordings can become part of student portfolios.
Other health sciences programs have different technological needs in their labs. ETSU’s orthotics and prosthetics program – one of only a handful across the country – is very unique in its requirements for student labs. These spaces must enable students to fabricate body parts and sculpt limbs, using technology such as 3D printing.
The renovation of Wyllie Hall at the University of Virginia College at Wise is creating a cutting-edge nursing education facility. The project emphasizes simulation as a powerful training tool, with even the nursing skills labs integrating some degree of simulation. These spaces will look like hospital rooms, but with four to five beds, headwalls, monitoring systems, a mock nurses’ station, and storage for linens and medical equipment.

Pictured left, students in Blue Ridge Community College’s Nursing Program work with mannequins to train basic skills. Pictured right, the pharmacy program lab for Wingate University mirrors the future workplace with pharmaceutical workstations and lab space for compounding medications.
Top trend: integrating spaces for students and faculty to decompress, socialize
Mental health is a universal topic right now. For healthcare providers and students, the prolonged stress of the pandemic has acutely compounded an already stressful profession. Additionally, health sciences students spend long periods of time in their educational facilities with lengthy labs and classes, often back-to-back. It is critical to their mental health to provide welcoming, relaxing spaces to decompress between classes and labs.
Communal spaces such as open seating areas, cafes, and easily accessible outdoor environments are ideal for supporting the well-being of students and faculty. Equally important is ensuring a rich variety of spaces that accommodate socializing as well as quiet breaks. Flexible, multipurpose spaces create opportunity for unique experiences – like holding a yoga class in an education building – while also providing instructional space.
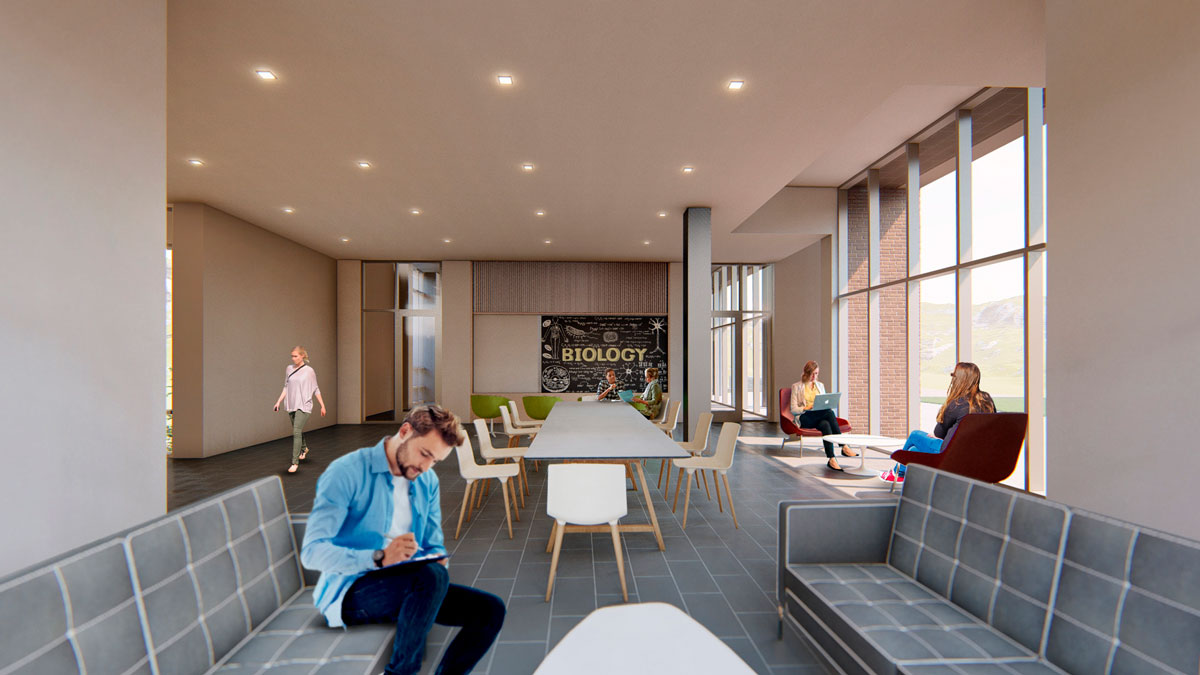
The renovation of Wyllie Hall will create light-filled shared spaces for students to take a quiet break, collaborate on projects, or socialize.
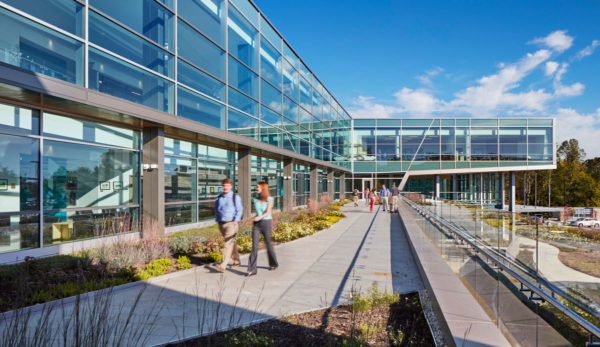
A rooftop garden extends from the Health Sciences Center’s second floor, overlooking and mirroring the cancer center’s healing garden below. The roof garden is used by Wingate and BRCC as outdoor classroom and gathering space, and as a place for students to relax outside.
Looking ahead, we see the future of health sciences design for higher ed continuing to reflect what is needed in the healthcare setting: well-rounded, prepared students who take a holistic approach to treatment, with a growing emphasis on wellness and preventive care.
Chad Roberson, AIA, is a principal with Clark Nexsen and leads the firm’s Asheville, NC office. He has extensive experience working with higher education, healthcare, and commercial clients. To speak with Chad, please call 828.232.0608 or email croberson@clarknexsen.com.
Sara Melanson, AIA, LEED AP, is an associate principal and senior architect with Clark Nexsen. She offers her clients specialized expertise in educational, community, and healthcare design. To speak with Sara, please call 828.232.0608 or email smelanson@clarknexsen.com.
