How to Apply WELL for Better Design Outcomes
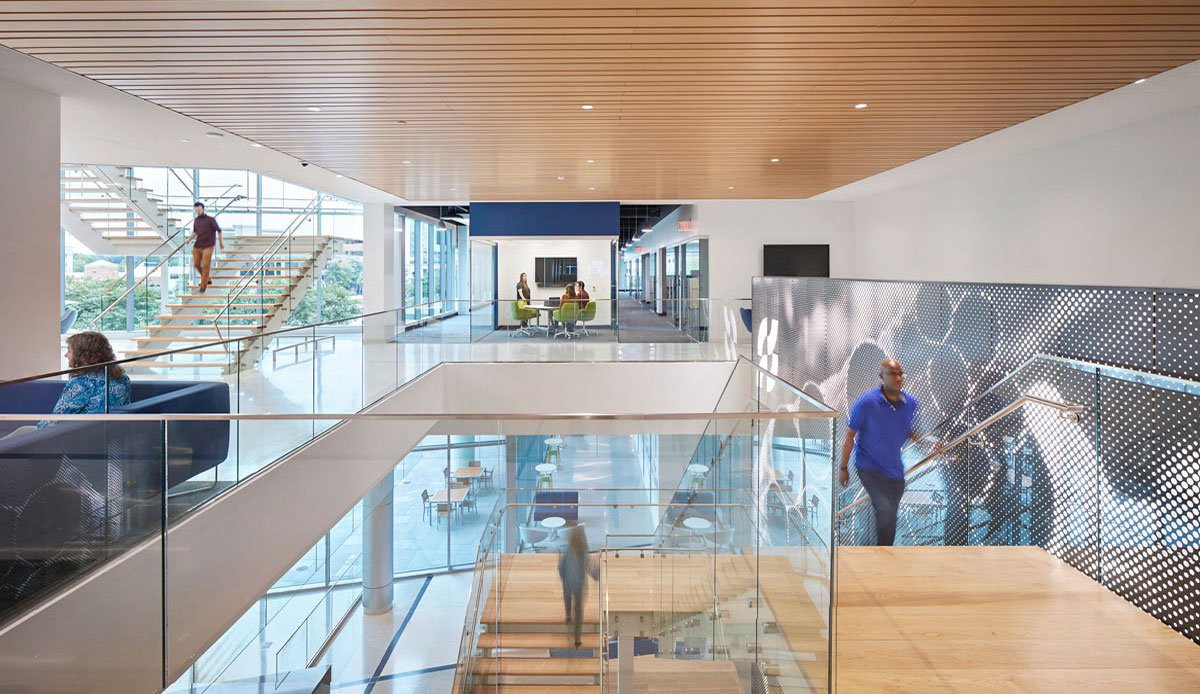 The business case for prioritizing occupant well-being in building design is compelling. The International WELL Building Institute (IWBI) cites attracting top talent, increasing productivity, and improving environmental, social or governance (ESG) performance as key outcomes of leveraging tools like their WELL Building Standard to develop healthier environments.
The business case for prioritizing occupant well-being in building design is compelling. The International WELL Building Institute (IWBI) cites attracting top talent, increasing productivity, and improving environmental, social or governance (ESG) performance as key outcomes of leveraging tools like their WELL Building Standard to develop healthier environments.
Applying WELL provides us an opportunity to utilize our built environment to better our physical and mental health. After all, The National Human Activity Pattern Survey study determined that humans spend approximately 90% of our time in enclosed spaces, whether homes, offices, schools, or other built environments. In addition to behaviors, medical care, and our family genes, our physical environment is among the major factors that determine our health and well-being.
By incorporating WELL’s 10 concepts — air, water, nourishment, light, movement, thermal comfort, sound, materials, mind, and community — designers can help clients achieve business goals through built environments that improve nutrition, fitness, mood, and sleep patterns of occupants.
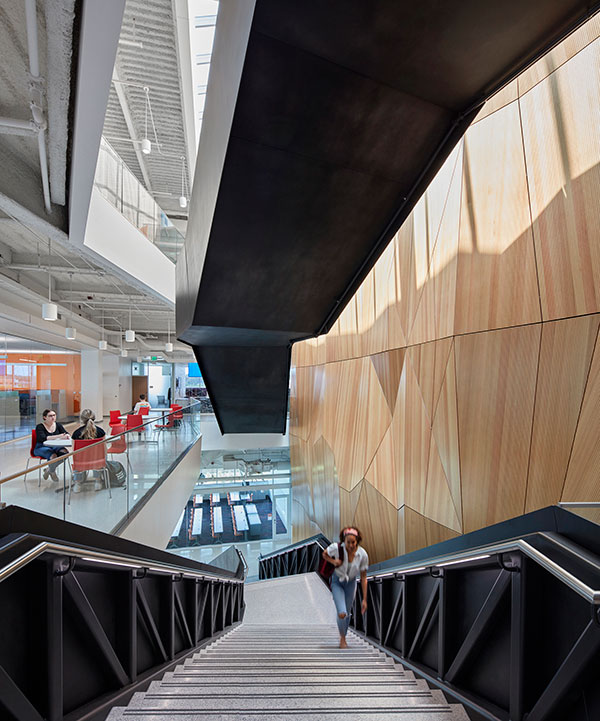
The monumental stairs in NC State’s Fitts-Woolard Hall facilitate active movement through the building. Skylights above bring natural light into the building interior, and high degrees of transparency contribute to the pedestrian-centric environment.
Promoting Movement through the Built Environment
The Movement concept centers on design that encourages physical activity to improve occupants’ overall well-being. This includes circulation through the building and considerations of site, such as the walkability of the surrounding area, access to multimodal or public transportation, and related amenities.
We seek opportunities to utilize active circulation in every building we design whether it is through engaging monumental stairs, gracious hallways, visual interest, or dynamic wayfinding. These strategies promote physical activity to create an energetic built environment. Appealing to all the senses with biophilic design, natural light, and the integration of art or music calms the mind and encourages movement along building pathways.
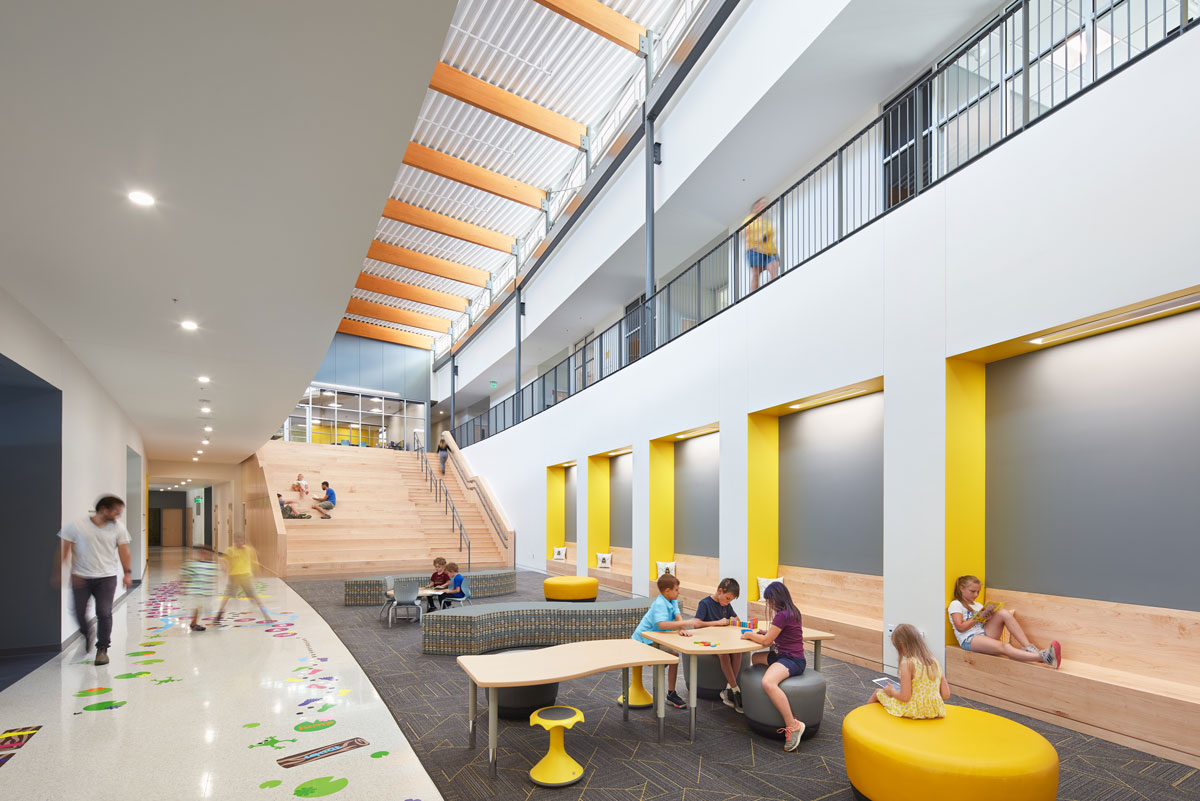
Edneyville Elementary School utilizes its main stair for dual purposes of circulation and teaching. In addition to promoting movement up and down the stairs, the use of wood throughout the building utilizes biophilia (bringing natural materials into the space).
Not all projects have the real estate for monumental stairs, but we can still find ways to encourage movement and provide stimulation through the design of interior and exterior spaces. Ergonomics and active furnishings are also important for supporting occupant well-being. When you are comfortable, your mind and body are both supported and you are able to be more focused and productive.
Air Quality and Material Selection Impact Health
Improving indoor air quality and selecting healthy, sustainable materials go hand-in-hand, unifying the Air and Materials concepts. Reducing pollutants through building systems, avoiding or minimizing certain types of materials, and integrating elements like operable windows play a role in improving air quality and overall health. Air quality monitor systems are valuable tools for regularly checking and understanding air quality in a building.
As we design and construct our new Raleigh, NC office, we are pursuing WELL accreditation. We believe this will have a valuable impact on our work and presents an opportunity to thoroughly test the program as the designer, client, and end user. One of the most compelling ideas from WELL goes beyond simply designing well-intentioned spaces and emphasizes continual surveying and monitoring that allows for proof of concept or tweaking things when necessary.
Access to Natural Light Benefits Circadian Rhythms and Mental Health
Light is the leading driver of visual and circadian systems, making it a critical consideration during the design process. When we have access to natural light, we experience better sleep quality, mood, and productivity.
In the design process, daylight simulations and energy modeling help us determine how to make the best use of natural light based on a building site’s and geography, while also considering thermal comfort and energy efficiency. The use of electric light should consider quality, control glare, and be well-balanced to support occupant well-being. Controllability is a key consideration, ensuring the flexibility for occupants to adjust color temperature or level to support individual focus and productivity.
Nourishing Body and Mind with Healthy Foods, Natural Light
Nourishment intertwines multiple WELL concepts including mind, body, and light. The positive effects of natural light and biophilic design on mental health have been well-documented, and these are two strategies we prioritize in every design. The selection of natural materials and finishes and views to the outdoors are ways we promote cognitive and emotional well-being in the built environment.
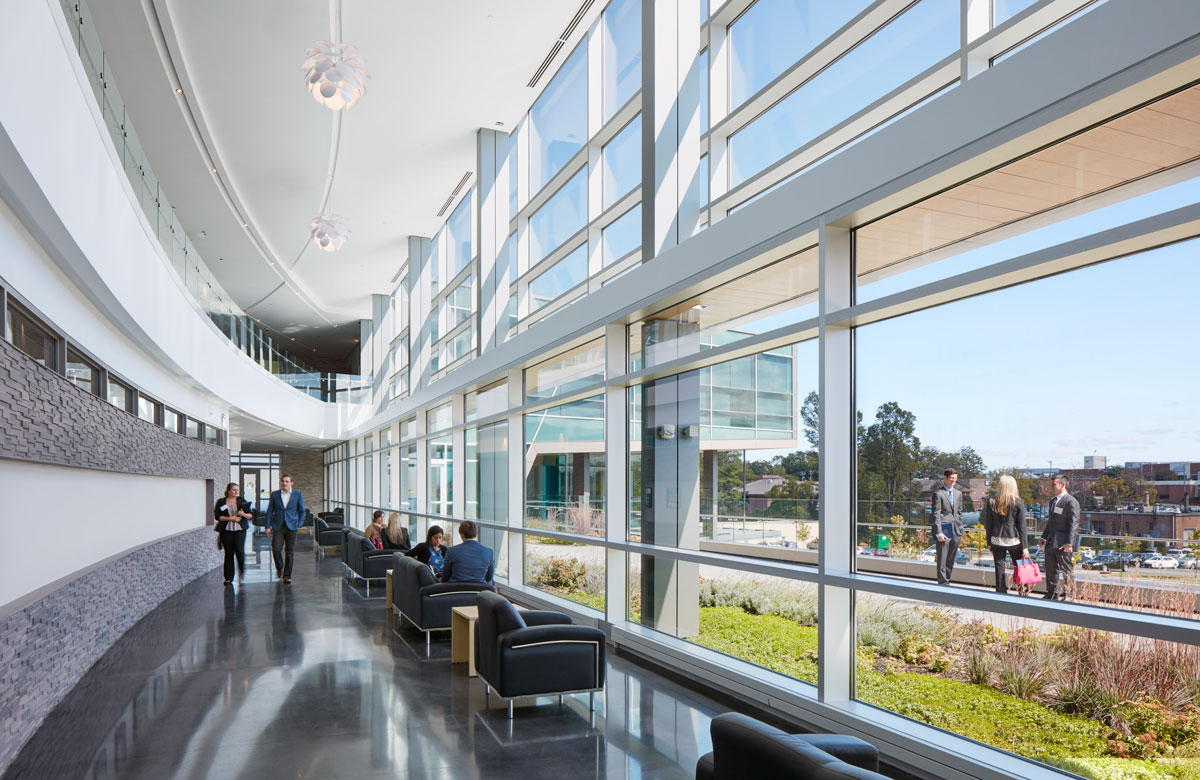
The Henderson County Health Sciences Center is a light-filled, integrated healthcare and health education facility. Indoor-outdoor connectivity was a priority in design, including both views to the outdoors and convenient access to the healing garden and roof gardens for breaks and movement.
Nourishment also encompasses nutritional transparency and the availability of fruits and vegetables, calling designers and clients to integrate food environments that prioritize healthy choices. The balance of design choices that support mental health and mindful eating support overall health.
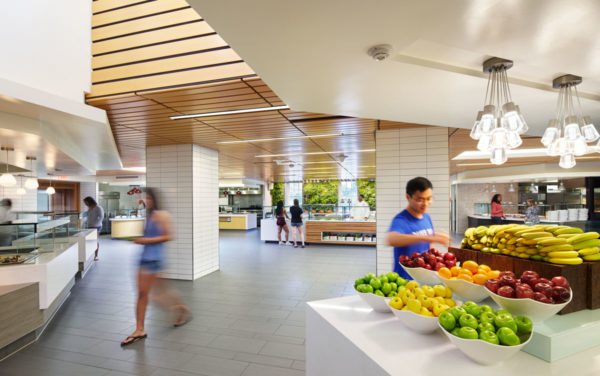
The Wall Center for Student Life at Duke University showcases healthy food options. Its design brings nature into the dining and social space with natural light and an herb wall installation.
Strong Communities Promote Health and Wellness
WELL’s Community concept is aimed to establish an inclusive, engaged occupant community within the built environment. A strong sense of community and connection with others is central to all aspects of our health and well-being – social, emotional, mental, and physical.
Every project we design can and should support strong social connections between occupants. Creating open, inviting, and accessible communal spaces is an important strategy for strengthening community. Transparency and clear sight lines, where occupants can see others engaged in various activities, also promote a sense of connection, and foster impromptu interactions.
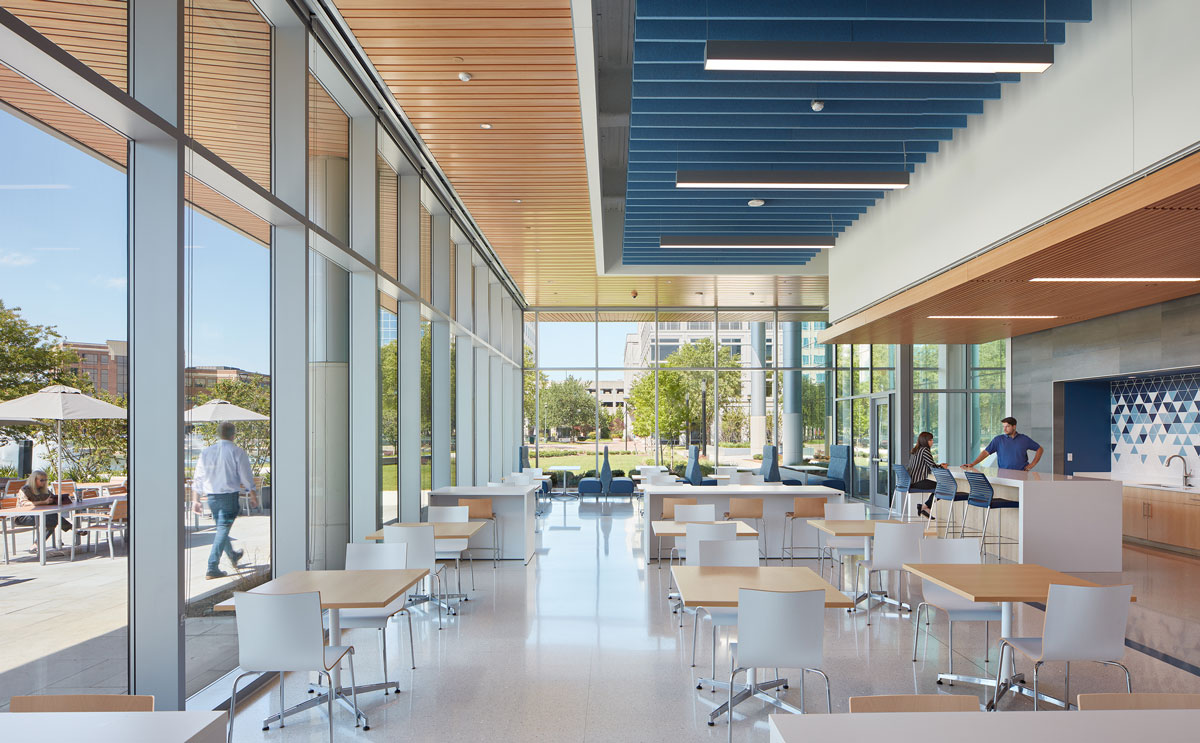
With companies looking to capitalize on WELL benefits like increased productivity, office facilities like Ferguson’s new headquarters aim to strengthen community and well-being among employees with shared spaces, outdoor amenities, natural design elements, and abundant daylighting.
I believe that designing for wellness is simply good design. We should always prioritize the health of occupants in the design and material selection process, and tools like WELL are critical to helping design teams identify where to implement certain strategies. I view WELL as an essential roadmap for clients in holistic design thinking and try to apply these concepts in every project I work on.
All photos by Mark Herboth.
Anna Traylor, AIA, WELL AP, is a senior architect with Clark Nexsen. Her experience includes higher education, commercial, and science and technology projects. To learn more about the value of design for occupant well-being, please contact Anna at atraylor@clarknexsen.com or 919.828.1876.
