Transforming Legacy into Learning: UVA Wise’s Don R. Pippin & John C. Wyllie Hall Renovation
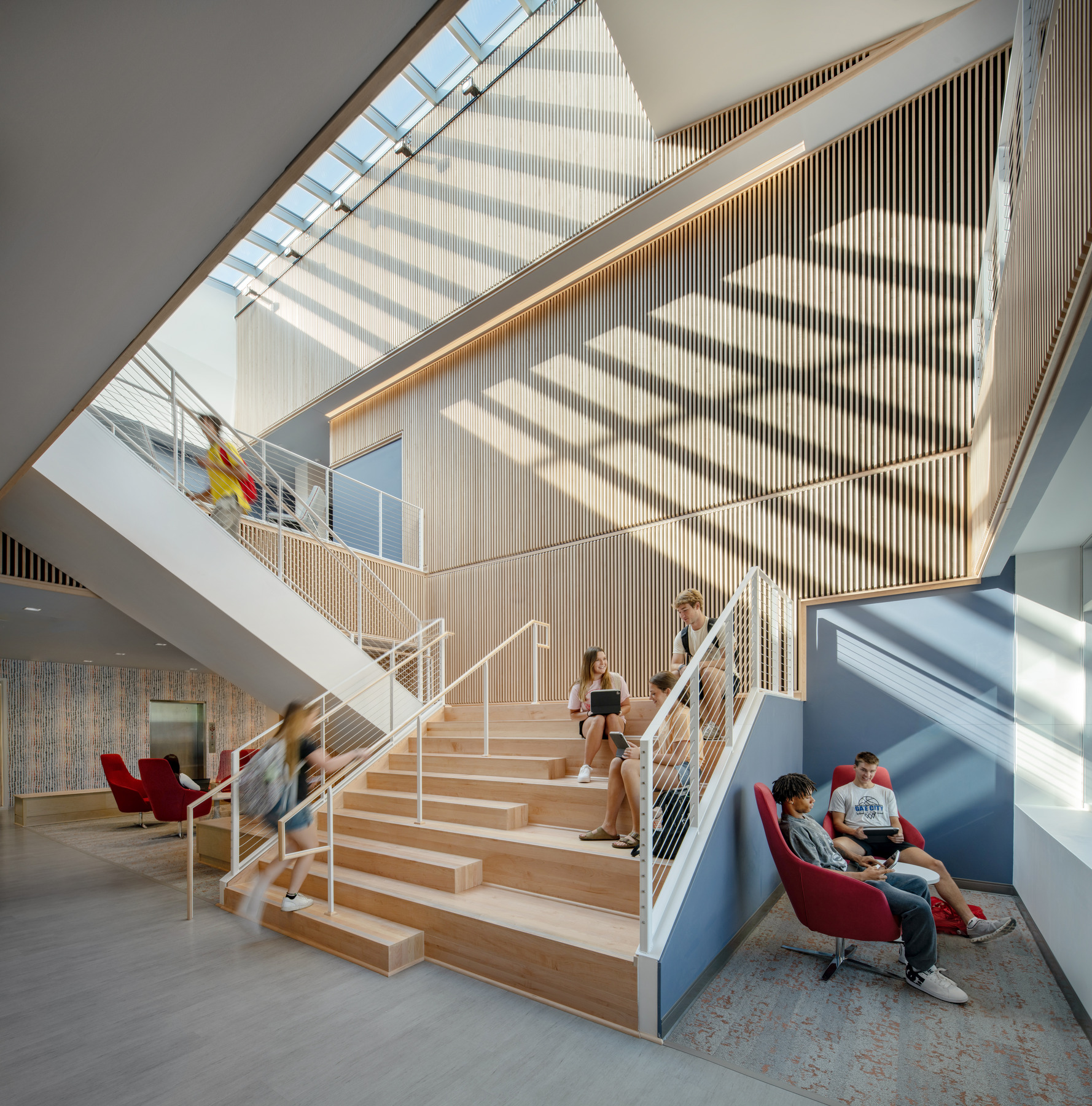 Clark Nexsen has transformed the University of Virginia’s College at Wise’s 1960s library into a state-of-the-art home for its Department of Nursing. This transformative renovation of Don R. Pippin & John C. Wyllie Hall demonstrates how thoughtful design can breathe new life into aging spaces while respecting budget constraints and the building’s original architectural character.
Clark Nexsen has transformed the University of Virginia’s College at Wise’s 1960s library into a state-of-the-art home for its Department of Nursing. This transformative renovation of Don R. Pippin & John C. Wyllie Hall demonstrates how thoughtful design can breathe new life into aging spaces while respecting budget constraints and the building’s original architectural character.
From Dark to Dynamic
What was once characterized by dark corridors and shadowy common areas has been reimagined as a light-filled, inspiring learning environment. Without altering the building’s footprint, the design team maximized natural light by strategically adding new openings while optimizing existing windows. The result is a bright, welcoming space that encourages both focused study and collaborative learning.
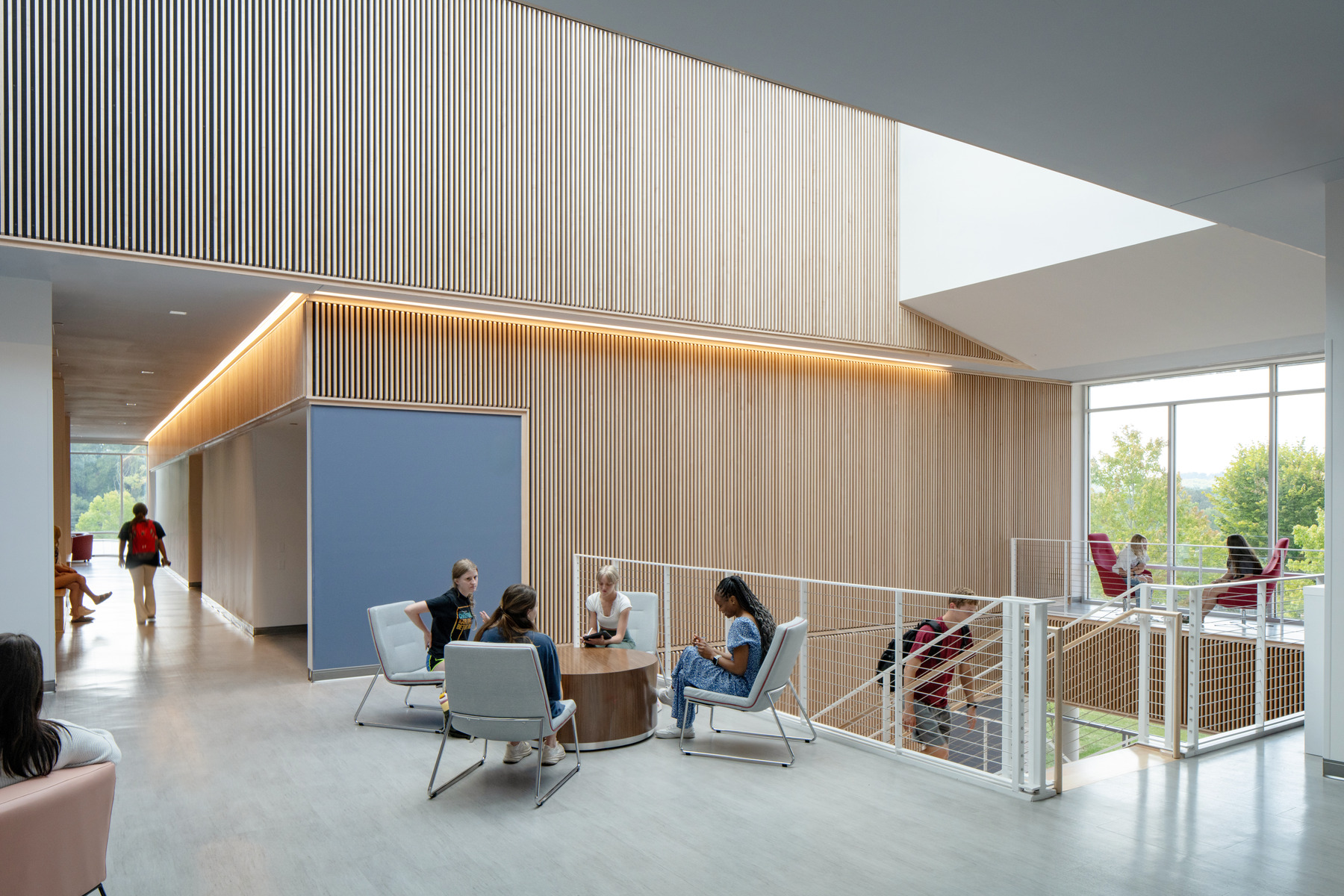
Built in 1969, the interior of the building was dated, had low ceilings, and had very small windows, which made the space dark and unwelcoming.
Modern Materials Meet Timeless Design
The interior transformation features a carefully curated palette of materials that balance professional healthcare aesthetics with energizing design elements. Custom-made wood slat ceilings and walls provide warmth, create visual interest, and improve acoustics, while vibrant colors and custom wall coverings inject energy into the space. This thoughtful combination achieves the perfect balance between a clinical learning environment and an engaging academic atmosphere.
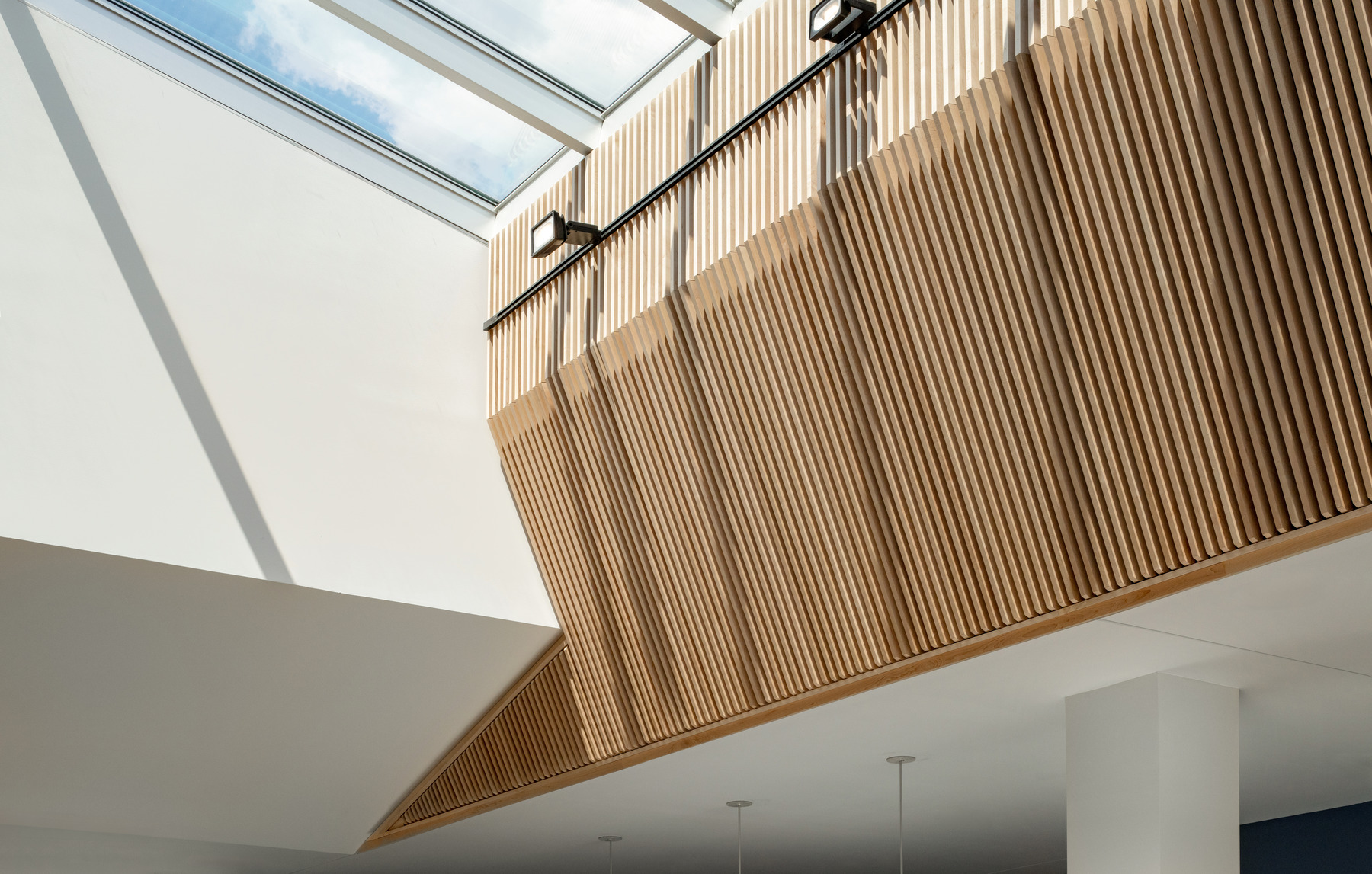
Instead of a commercial wall system, the project team collaborated with a local artisan to create custom wood slats for the renovation.
Sustainability and Technology
The renovation went beyond aesthetics, incorporating updated energy systems to improve efficiency and reduce environmental impact. Additionally, modern learning technologies, including advanced audiovisual systems, equip students with the tools they need for a contemporary nursing education.
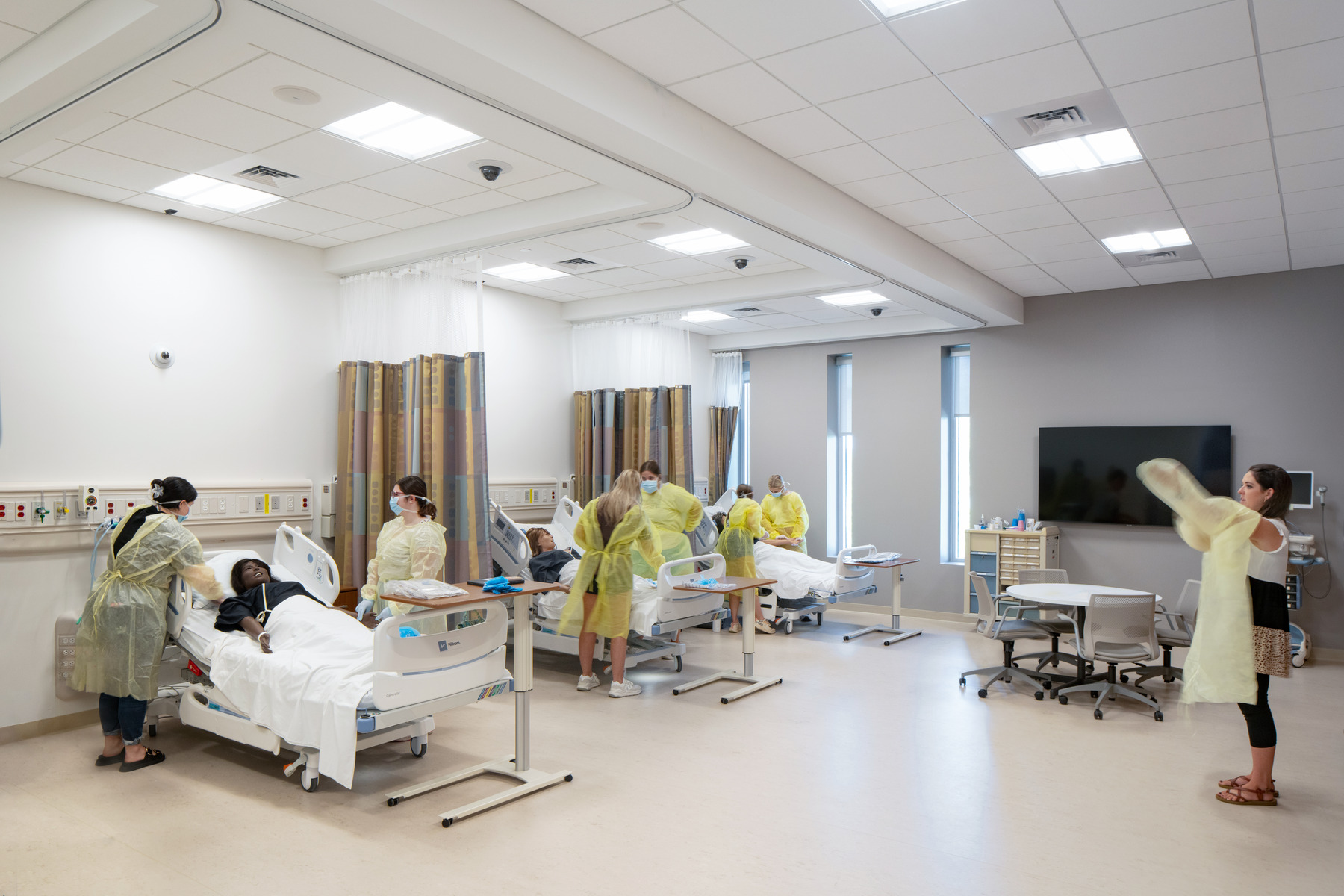
Clinical spaces were designed to mirror hospital environments, providing students with an immersive experience and realistic scenarios.
Collaborative Learning Spaces
The new floor plan prioritizes opportunities for collaboration, featuring flexible spaces where students can gather, study, and learn together. These areas have become popular not only with nursing students but with the broader campus community, making the building a hub for cross-disciplinary interaction.
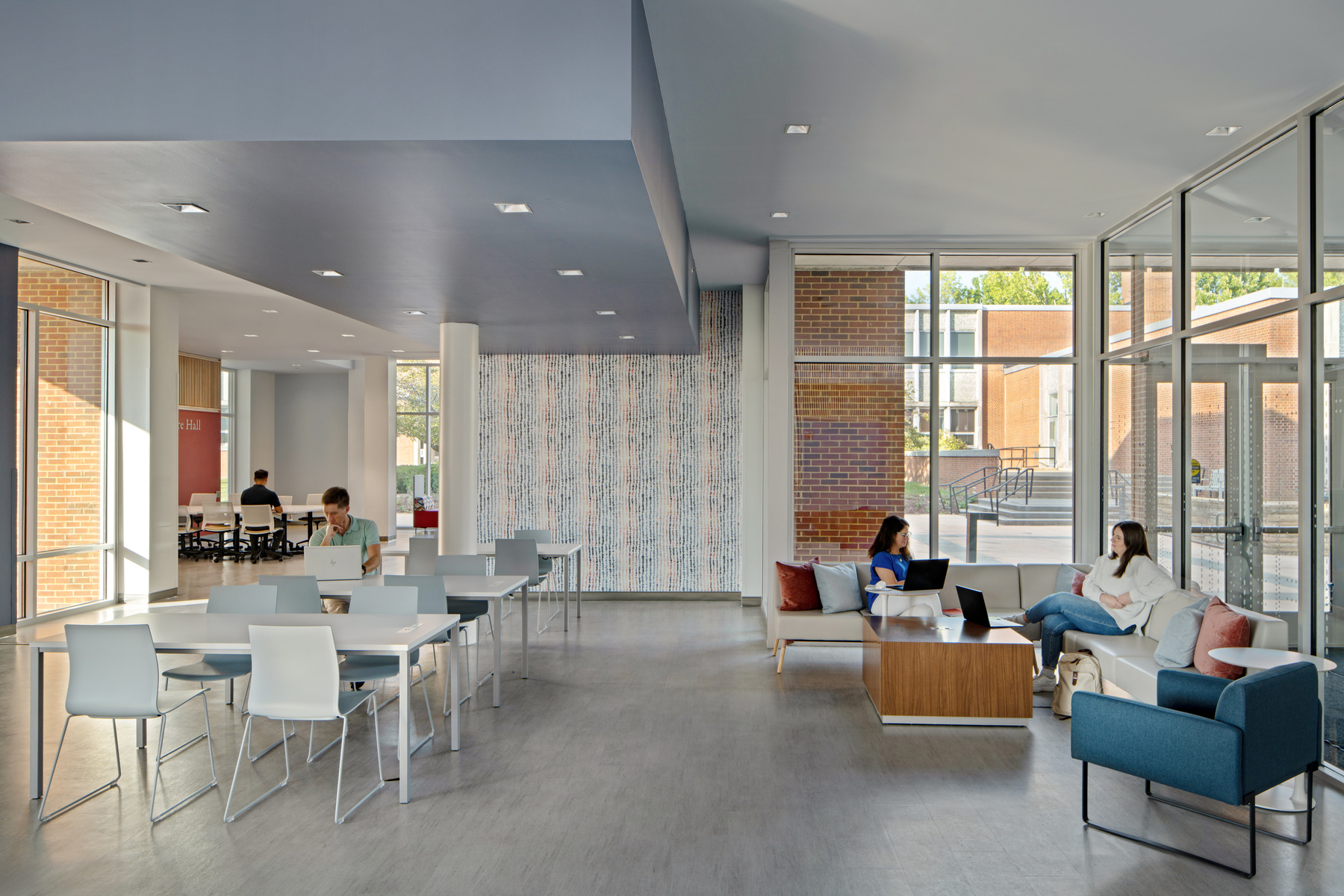
The welcoming atmosphere and comfort through materiality in the new collaboration spaces have proved to be tremendously popular with students across campus.
Student Success at the Center
The enthusiasm of UVA Wise nursing students for their new learning environment is palpable. The transformed space reflects the program’s commitment to excellence while providing an inspiring setting for the next generation of healthcare professionals. The building’s appeal extends beyond the nursing department, attracting students from various disciplines who appreciate its modern amenities and welcoming atmosphere.
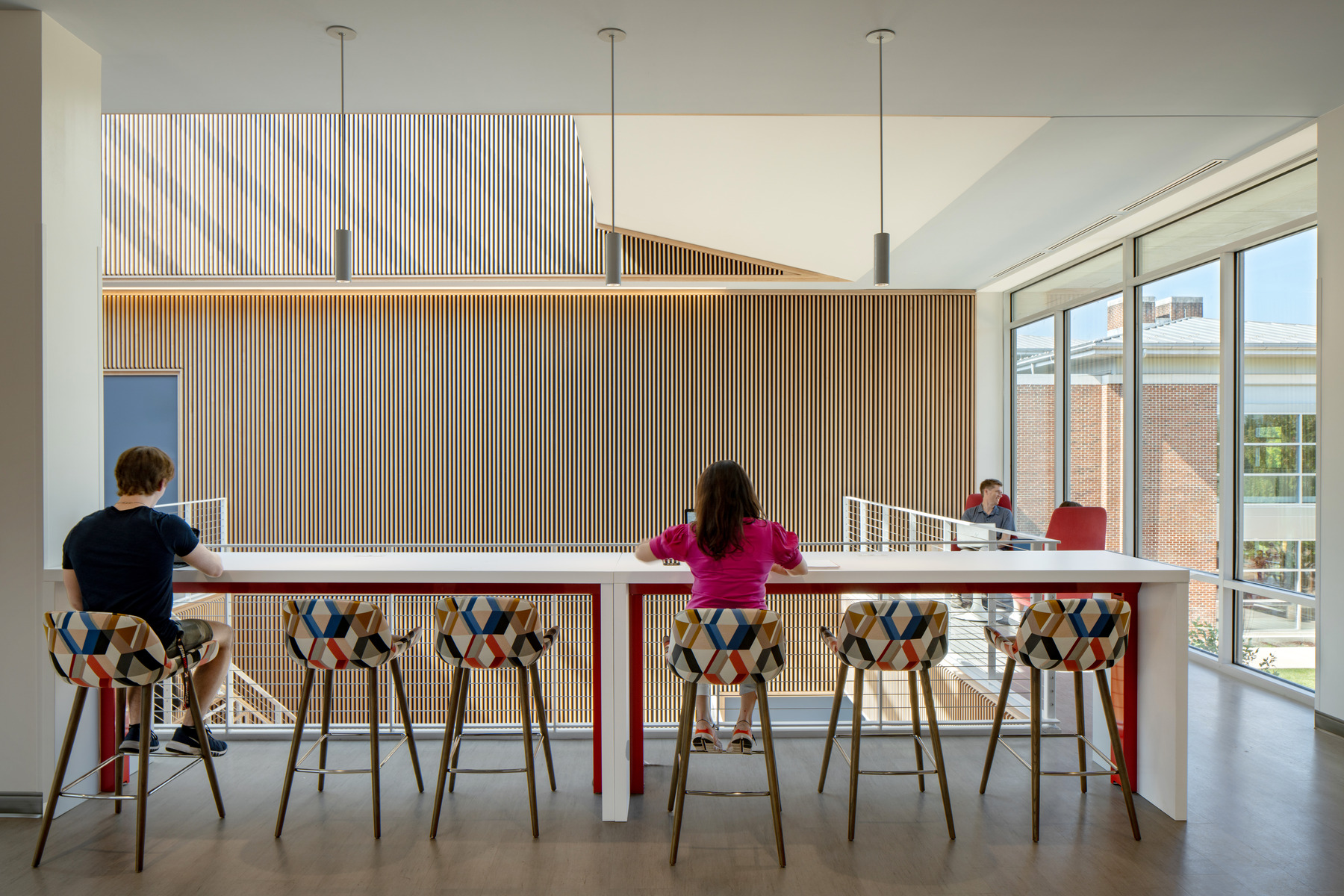
A collaborative partnership with the university and the contractor made the process of transforming Don R. Pippin & John C. Wyllie Hall an enjoyable experience.
This renovation project demonstrates how innovative design solutions can overcome spatial and budgetary constraints to create dynamic learning environments. The transformed Pippin & Wyllie Hall stands as a testament to UVA Wise’s commitment to providing cutting-edge facilities for its students while honoring its architectural heritage.
Melanie Goodson, IIDA, WELL AP, is a Senior Certified Interior Designer in our Asheville office. She has over 17 years of experience, applying her design and engineering background that has resulted in exceptional results in a variety of market sectors. To speak with Melanie, please email at melanie.goodson@clarknexsen.com or call at 828.333.9381.
