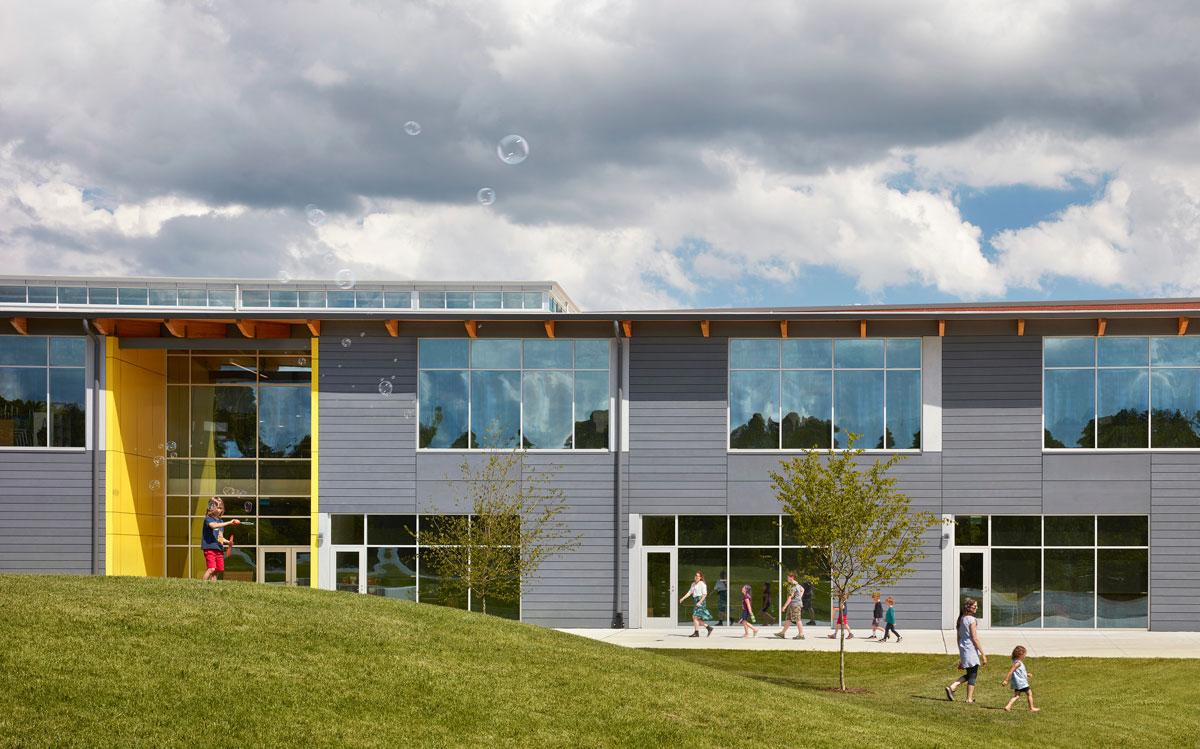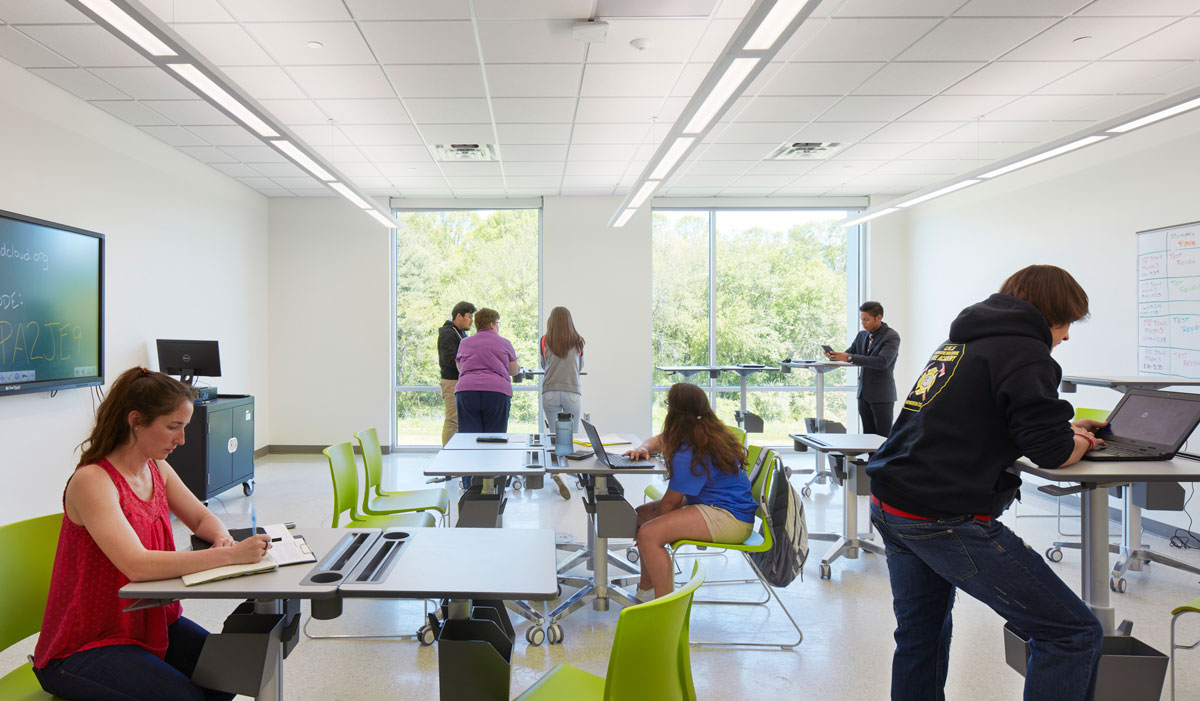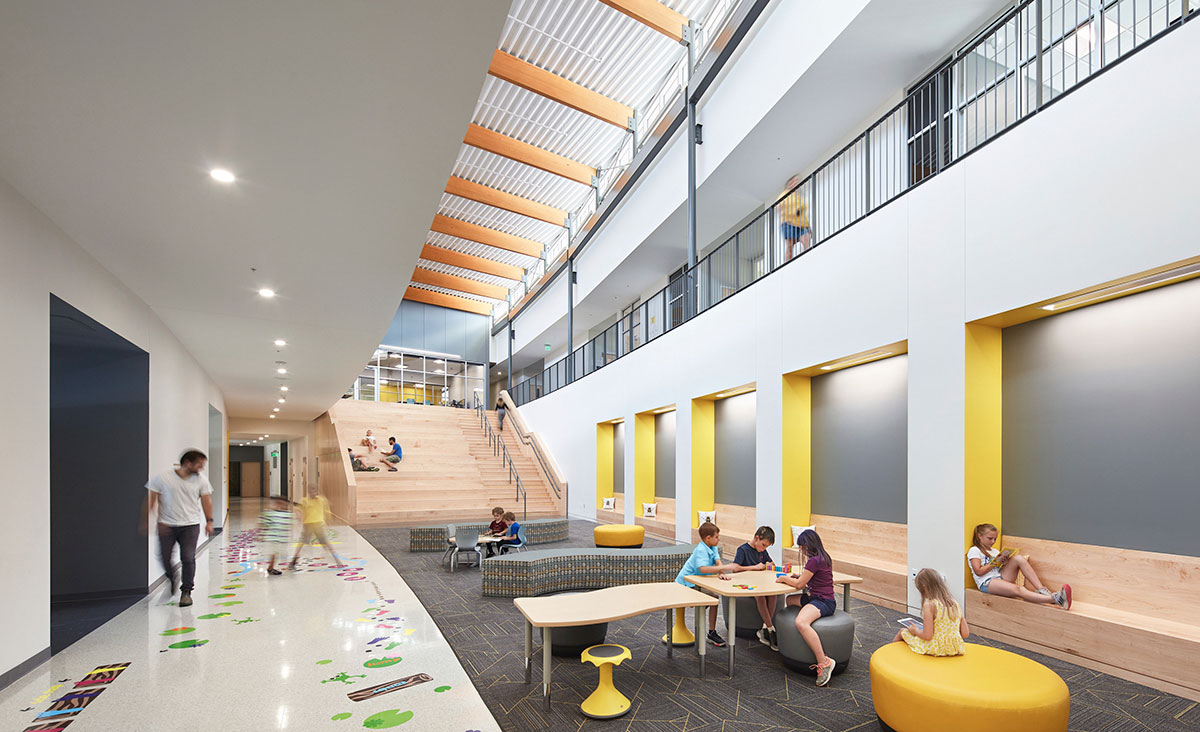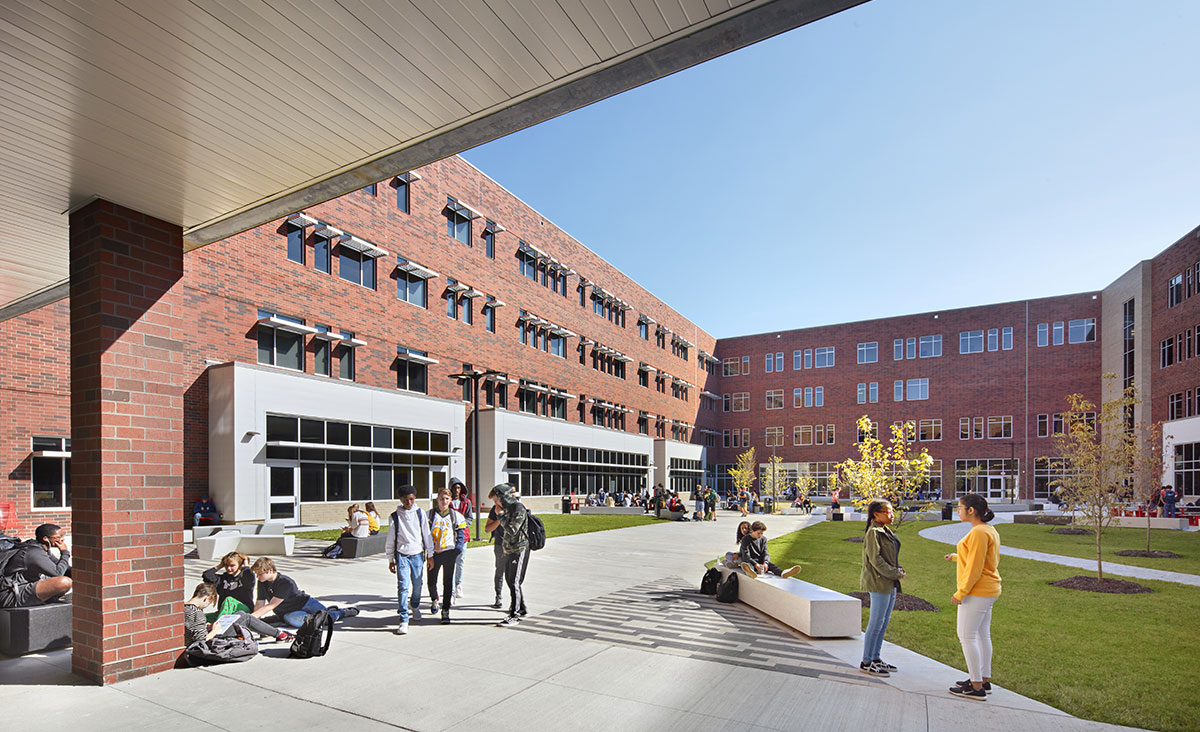5 Questions with an Expert: Julie Leary Shares Insights on K-12 School Design

I sat down with Julie Leary, a senior architect in our Raleigh office, to talk about current trends in K-12 design and the future of adaptive, inclusive spaces for school communities.
w
1. What are our clients talking or asking about most right now?
w
Our clients are acutely aware of the impact COVID-19 is having on education. The built environment is being asked to do more as it supports a wider range of classroom activities and they are asking us to offer innovative solutions. Although wellness and sustainability were issues before COVID-19, we are seeing an even greater call for K-12 school design that is both environmentally responsible and healthier for occupants. This can take shape as more spaces with connection to outdoor environments, healthier building materials, outdoor ventilation, and ample natural daylighting, to give just a few examples.
The past year has also highlighted the critical role schools play in their communities. They serve more than just the primary educational function – they are also a social and emotional connection, a support system, and resource for things like meals, counseling, and other mental health services. This means that thinking about design from the perspective of the whole community is crucial. For example, rethinking spatial needs of the classroom and designing a hybrid for both in person and virtual learning better equips school communities to handle any unforeseen challenge, not just a pandemic.

Flexible, tech-outfitted instruction spaces at Innovative High School accommodate a variety of learning styles and provide options for group work, independent study, dining, or social time.
2. What are the major trends in K-12 design?
w
A major trend right now is blended learning, combining the best of face-to-face and online experiences. It relies heavily on adaptive spaces and flexible furnishings to support students and teachers as needs evolve. Virtual learning opportunities extend where and when students may learn, which means support spaces such as labs, libraries, outdoor areas, and collaboration spaces are becoming even more important. As students return to school, we are carefully considering how furnishings and access to appropriate technology can reinforce social interaction and limit isolating experiences many have felt during the pandemic. The built environment must encourage active, engaged learning and support a variety of learning styles.
We also continue to see an increased focus on project-based, immersive learning experiences that apply STEM principles. At the lower grade levels, this might take shape as more collaborative environments like maker spaces. At the higher grade levels, we have been incorporating more specialized career and technical education classrooms with hands-on learning opportunities. There is definitely more of an emphasis on interdisciplinary and collaborative project-based learning. These strategies inherently develop problem solving, presentation, communication, and technology skills to prepare students for careers and post-high school success.
3. What is the most innovative thing you’ve seen come to the market in the last few years?
w
Adaptive furnishings that integrate technologies, mobility, and flexibility are some of the most impactful elements that directly engage students. There are some furniture vendors that are really pushing the envelope on developing products that are a deliberate response to research around current educational practices. These efforts mirror our initiatives as building designers as we work to understand what’s driving those changes in education and the implications of the research. Incorporating flexible furnishings and infrastructure within adaptive spaces allows students and teachers to manipulate their space, increasing engagement and loosening spatial limitations.

At Edneyville Elementary, students have the option to choose seating that best suits their needs (i.e., soft seating, mobile stools, varying height work surfaces) for learning. Collaborative technology makes it easy to share information or review work with peers or instructors.
4. Is there a recent project that stands out in your mind for its impact on students, faculty, community, etc.?
w
A project that immediately comes to mind for me is Apex High School, where community engagement and collaboration played a major role. Throughout the assessment, planning, design, and construction process, input from alumni, students, teachers, and staff was highly valued and allowed the design team to embed and reflect the existing school’s rich history into the new design.

Located in the “heart” of campus, Apex High School’s new courtyard is used as both a social hub and outdoor learning space.
They wanted spaces that generally aligned better with current educational demands including more flexible spaces, collaborative environments, natural daylighting, and technical laboratories for hands on, project-based learning. Their existing courtyard was very important to them, so we wrapped the new school building around an active and inviting courtyard that has become the heart of the new school. This arrangement allows a lot of natural daylight and connection to the outdoors and became a welcome nod to the school’s past. The school colors, the gymnasium, all the way down to details like art and murals – all of it was developed by working closely with the Apex community. The result is a dynamic educational facility that both supports modern learning styles and stays true to what students and faculty loved about their school.
5. Do you have a favorite thing about your work?
w
For me, engaging with each school community and having the opportunity to interact directly with the end users is the most eye-opening and rewarding experience. It really helps us understand the problems with an existing space and the vision for what it could be when we speak directly with those that will use the space. There is also a powerful sense of accountability when you’ve made a personal connection – you want to do everything in your capacity as a designer to develop a school that makes a positive impact and serves them exceptionally well.
Photos: Mark Herboth
Julie Leary, AIA, LEED AP BD+C was a senior architect at Clark Nexsen with more than 10 years of experience largely focused on design for K-12 and higher education. She was recognized for her conscientious attention to detail at all scales, and her projects include Apex High School, South Lakes Elementary School, Edneyville Elementary, and Conn Elementary School. Julie left in 2023.
