A Design-Build Success Story: The Virginia Beach Sports Center
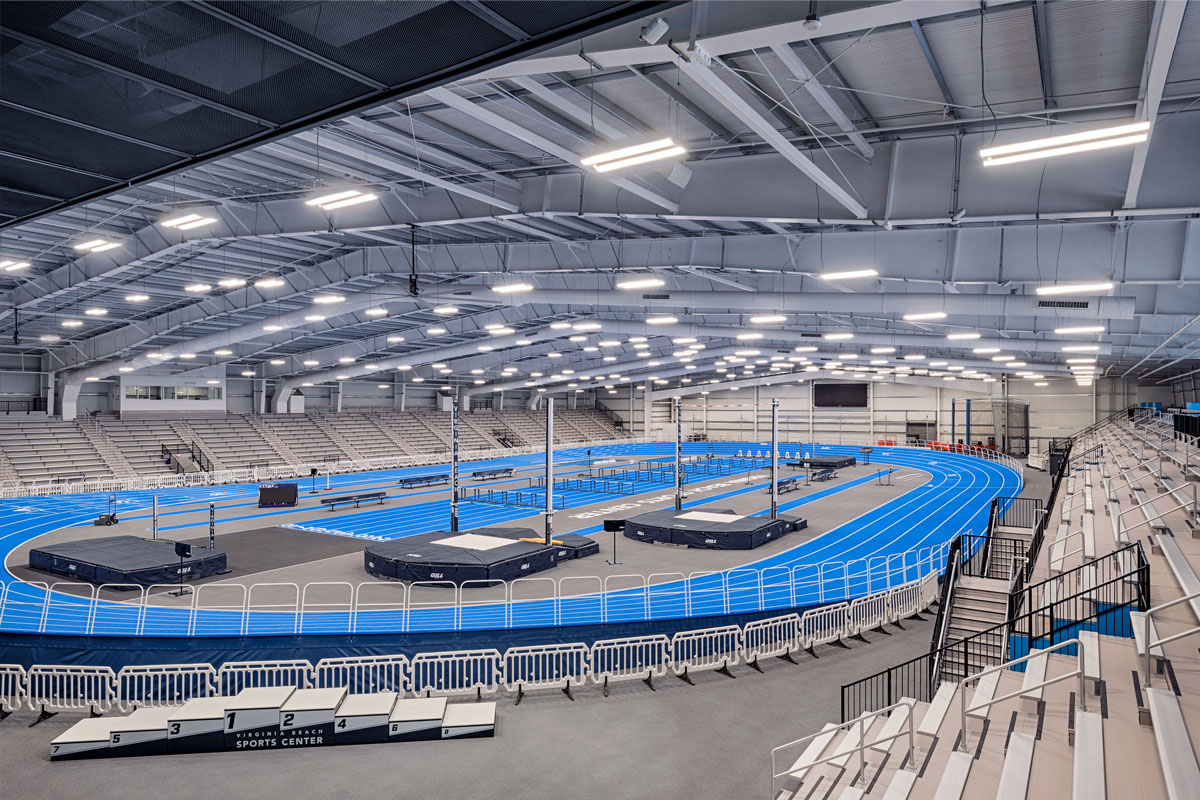 Like the elusive perfect game, the successful design-build delivery of the new Virginia Beach Sports Center is something like a dream. With less than three years elapsing from concept to completion, the Sports Center is a physical representation of what can be achieved with a shared vision and common enthusiasm between municipality, designer, facility operator and contractor.
Like the elusive perfect game, the successful design-build delivery of the new Virginia Beach Sports Center is something like a dream. With less than three years elapsing from concept to completion, the Sports Center is a physical representation of what can be achieved with a shared vision and common enthusiasm between municipality, designer, facility operator and contractor.
w
This project was a public-private partnership to design, build, operate, and maintain the nation’s premier indoor travel sports destination center. The Sports Center will establish Virginia Beach as a leader in Sports Tourism, driving economic impact, significantly increasing tourism during historically low seasons, and improving the quality of life for the citizens of Virginia Beach. With U.S. families spending an increasing amount on youth sports (2 out of 10 spend more than $1,000 per month, according to USA Today), the idea of developing a sports center capable of attracting NCAA-caliber events immediately took hold. The resulting, $68 million facility enhances the region’s appeal and complements existing hotel and convention facilities.
Quoted in a Virginian-Pilot article, Deputy City Manager Ron Williams noted that it was one of the fastest projects he’d ever been on and credited the team of Clark Nexsen, Hanbury, and MEB General Contractors for its rapid completion.
The success of this design-build project is largely due to the flexibility of the project team throughout its development. Everyone was focused on the right way to design the best possible facility with the right components, and options were rapidly explored. For example, the addition of the hydraulic track increased the budget, but it is a huge bonus – the facility is already booked every weekend during track season with Virginia High School League and collegiate events.
Throughout the design process, multiple budget reviews were conducted and the City of Virginia Beach was able to determine which spaces added the most value. The end result is an undeniable win-win, with 54 events booked for the Sports Center’s first year in operation and a projected $4 million impact on the city’s lodging industry.
Driven by an underlying sense of energy and urgency, the team was committed to rapidly finding funding and developing a design with a story. A central goal was to view this project in terms of unique opportunities. “We knew from the beginning we wanted to transform what would otherwise be a basic, pre-engineered metal building,” comments Rob Harkey, AIA. “It is more than a warehouse for sports.”
The design-build team capitalized on opportunities to create an experience for both athletes and spectators. Doing more with less was a theme – to utilize an economy of means while making it memorable.
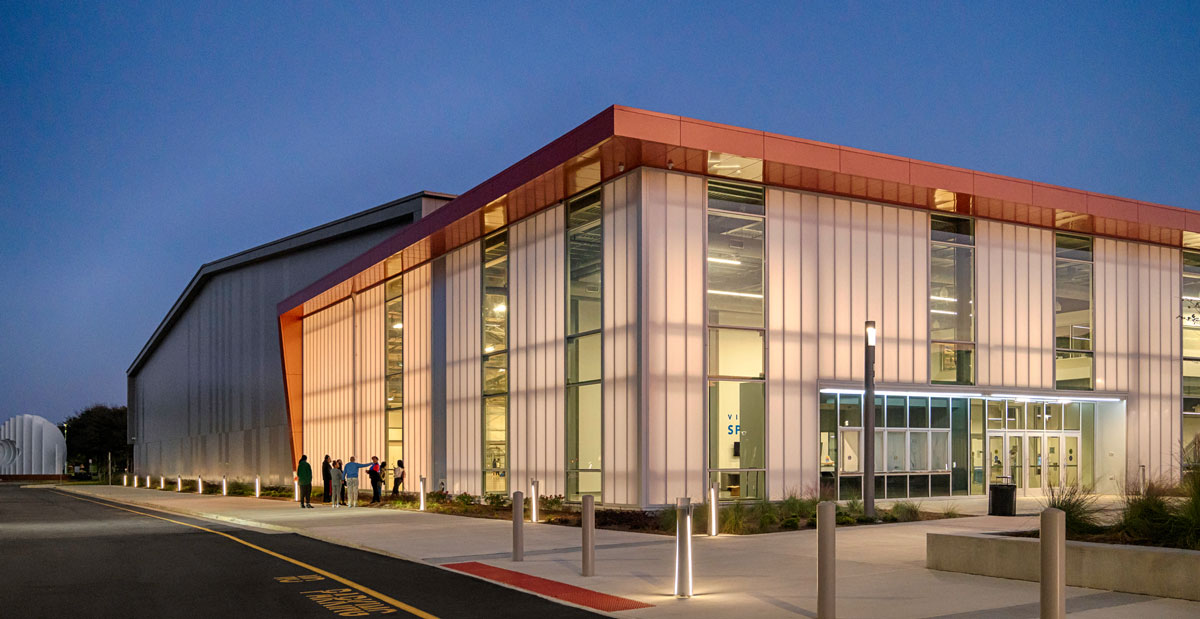
The exterior elevates a simple metal building with a translucent panel system, cantilevered overhang, and a bold sunrise orange brow that highlights the main entrance. In construction, the execution was complex, like putting together a jigsaw, shares MEB Senior Vice President Mark Olmstead. But the result was well worth it – the building acts as a glowing lantern at dusk and the translucency brings diffused natural light into the interior.
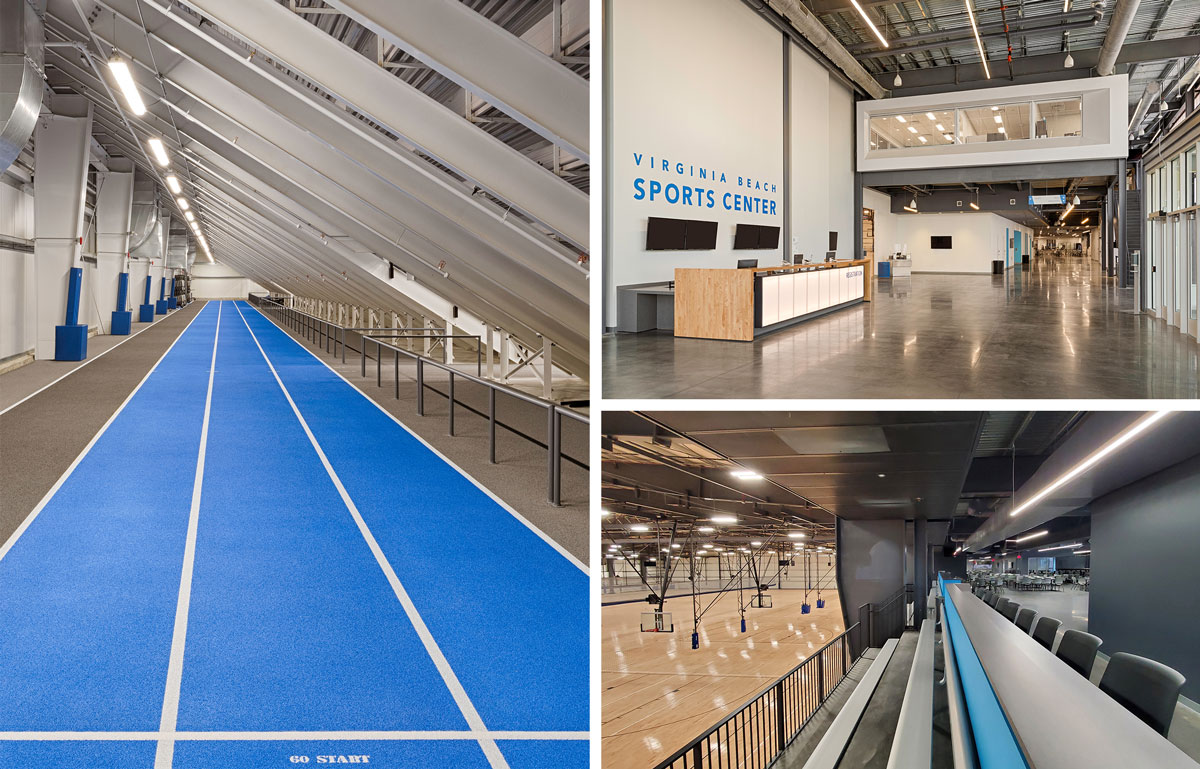
Visitors are greeted by the restrained aesthetic of the lobby, while electric blue accents sing against the clean gray palette that dominates the design.
On the interior, the venues were the priority. Form, function, and color work together to reinforce a great athlete and spectator experience. Highlights include:
- A striking, bright blue 200-meter indoor hydraulically banked track, the first of its kind in the U.S., enables banked or unbanked corners, and features the largest banked angle of any indoor track in the country.
- The track encompasses eight lanes for sprints and hurdles, a high jump area, long- and triple-jump runways, and two runways for pole vault.
- 12 hardwood basketball courts, which also convert to 24 volleyball courts.
- Private warm up lanes underneath the bleachers are a big plus for runners.
- Key NCAA considerations: designated doping control rooms that meet the necessary athletic regulations, plentiful areas where private activities can be set up apart from public space, no columns within the 12 basketball courts allow flexibility in set up.
- Track and court spaces can be used simultaneously for smaller events, like recreation leagues or practices.
- Distinct spaces for parents, spectators, and athletes create a great experience, rather than rushing in and out before and after competitions.
- Space for up to 5,000 spectators, without a bad seat in the house.
Amidst the athletic facilities are gourmet concessions, seating for up to 5,000 spectators, and versatile meeting and flex spaces that can accommodate gatherings, press, and be rented out for events. The layout positions the concessions on the mezzanine level between the track and courts, allowing for uninterrupted views to competitions and games. On a project as complex as this one, which involved multiple structural specialists for components like the concourse seating and track, it was critical for all design-build team members to coordinate and communicate exceptionally well. To avoid potential pitfalls, the team met weekly to coordinate design. And these weren’t short meetings – they routinely lasted four hours, allowing time to dig in and work out any kinks. An attitude of “we can do more” was a consistent theme and the major driver behind decisions that added energy and excitement to the space. For example, despite being in late design phases, the team elected to explore opportunities to open up the meeting room views:
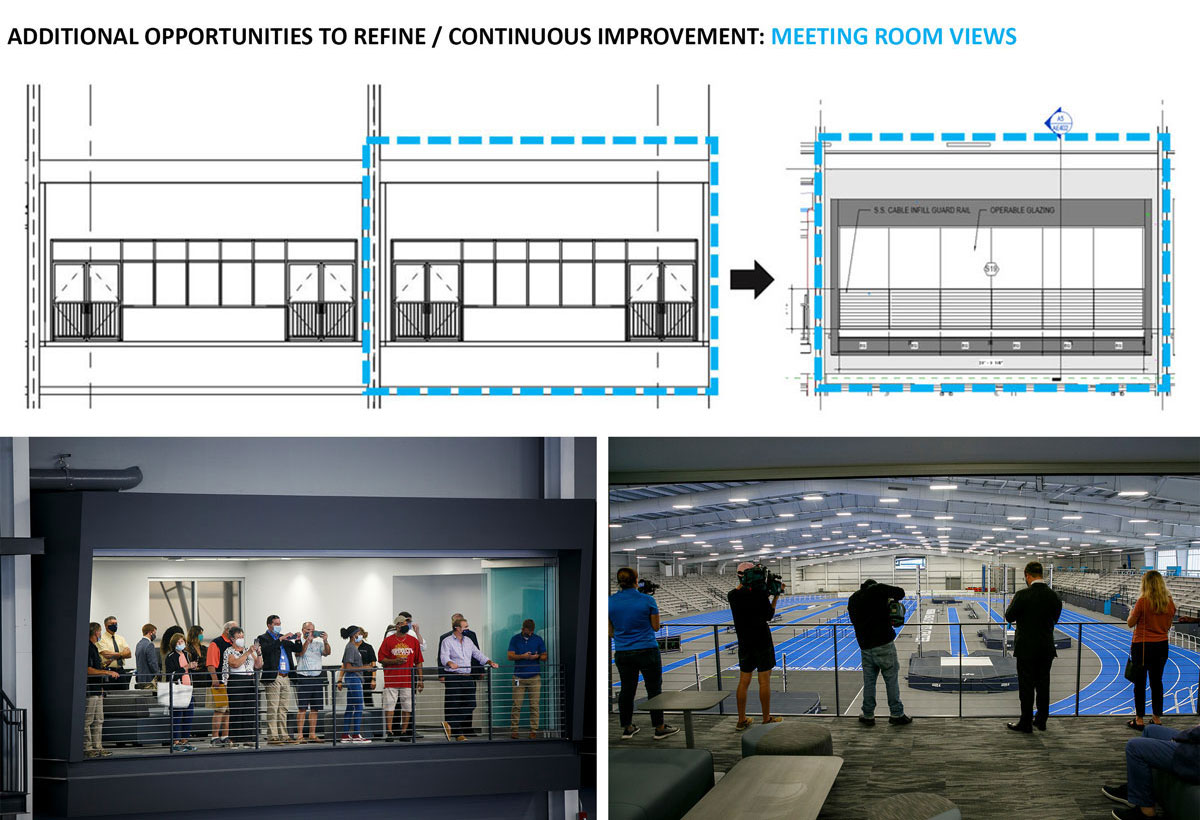
Form and function were continuously evaluated throughout the project. The meeting room views were improved with the addition of an operable glass wall during the construction document phase. Photos courtesy Virginian-Pilot/TCA.
A closer look at what could be done with lighting to make the facility more memorable had significant impact: a generic grid of 2x4 fluorescent fixtures was replaced with staggered linear light fixtures in the lobby and program spaces to suggest movement and to provide some additional interest in the public spaces.
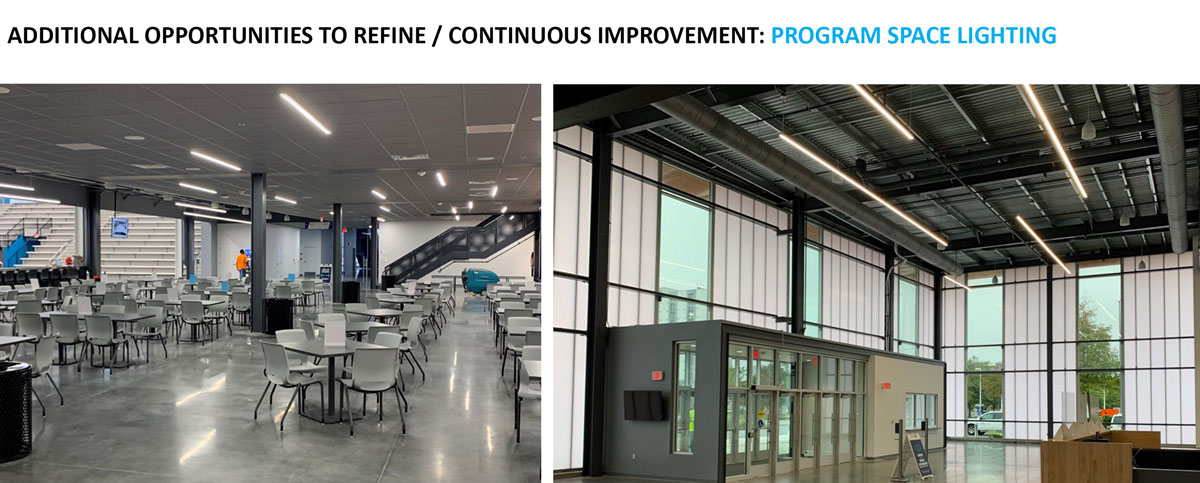
Staggered linear light fixtures in program space / dining on left, and right in the entry lobby.
Underneath the streamlined finishes, a complex array of structural, mechanical, and electrical systems is the result of effective and intensive coordination. There are large fans, numerous cameras, and many other types of equipment and material that work together to deliver an outstanding occupant experience.

The model graphics demonstrate how the facility’s different systems are an integrated network, requiring significant coordination efforts and ultimately playing a critical, behind-the-scenes role in the experience for athletes and visitors.
Project Manager Georgana Turner notes, “Modeling is one of the most important tools we have in general for project coordination. It becomes more important on design-build efforts. A good rule of thumb is that if it works in the model, it will work in the field.” The results of careful coordination and modeling are obvious – the Sports Center opened a month early, and the response from users has been overwhelmingly positive. As Virginia Beach and its residents look to the future, this new facility is a bright sign for what’s to come in terms of economic recovery and growth. Learn more about the Virginia Beach Sports Center.
Author
Chad Poultney, PE, LEED AP, is a principal with Clark Nexsen and leads the firm’s Commercial practice. To learn more about athletic facility development and other services offered by our commercial team, please contact Chad at cpoultney@clarknexsen.com or 757.455.5800.
Contributors
Georgana Turner, PMP, DBIA, LC, LEED AP, is a senior project manager with nearly 40 years of experience in the design and construction industry. Her energy and detailed organization are key to completing design-build commercial and municipal projects on time and in budget. To speak with Georgana, please email gturner@clarknexsen.com or call 757.455.5800.
Rob Harkey, AIA, is an architect with diverse design experience including sports facilities, academic buildings, and commercial office space. Leveraging his education as an artist, Rob searches for opportunities to make the most out of each project. To speak with Rob, please email rharkey@clarknexsen.com or call 919.828.1876.
Mark Olmstead is a senior vice president with MEB and has completed more than 50 projects over the course of his career in the construction industry. He specializes in design-build projects and solving complex challenges for clients. To speak with Mark, please email or call molmstead@mebgc.com or 757.487.5858.
