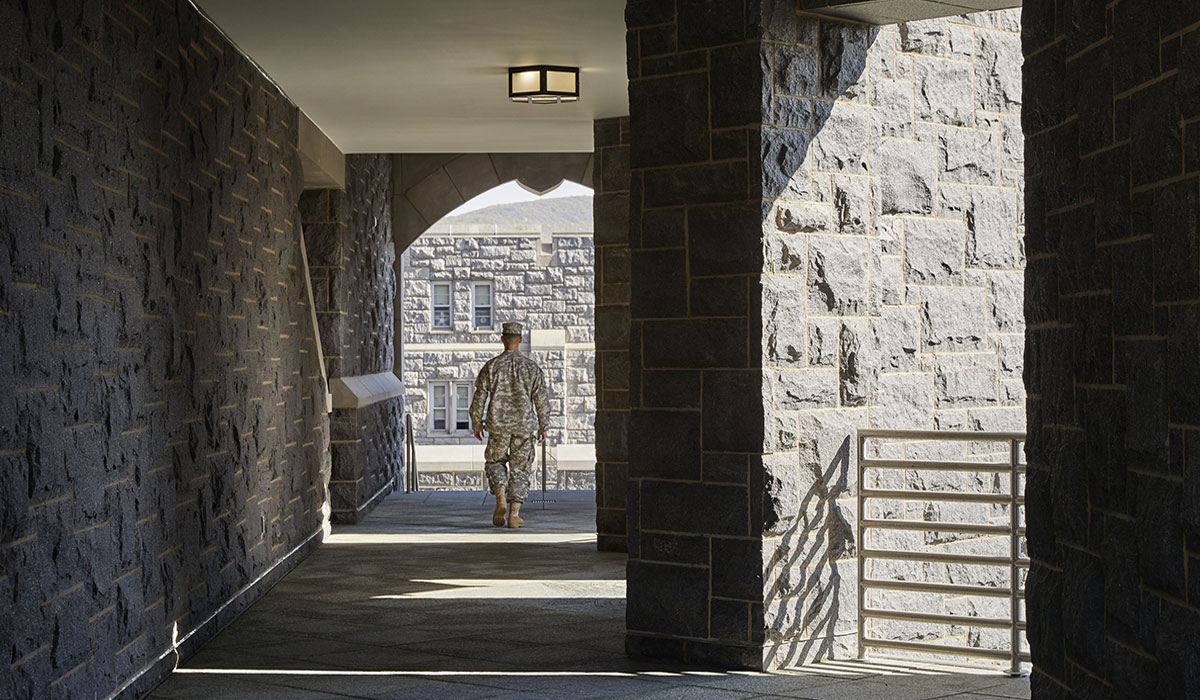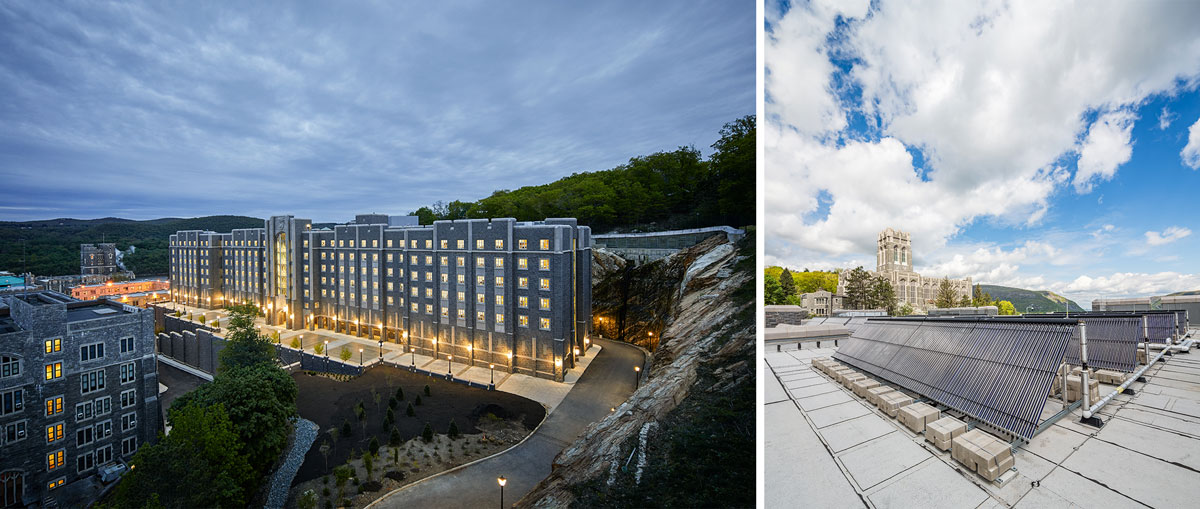Government Insights: Designing Efficient, Flexible, & Resilient Federal Projects

Davis Barracks at the U.S. Military Academy at West Point. Photo by Ty Cole Studio.
It’s a given that successful government projects must adhere to specific code and project requirements. Within that prescriptive context, we are seeing a shift in the needs of government agencies in the big picture and at the project level, making both the adaptability of the design team and the flexibility of any future facility even more important.
w
Our federal and DoD experts shared the following insights into the importance of flexible building programs and systems and how interrelated elements such as code, performance goals, and building systems impact overall energy efficiency.
When it comes to flexibility for government facilities, a main focus must be on integrating building systems that can accommodate future changes and growth. These systems – specifically electrical and mechanical – are also primary drivers of facility energy use. Understanding immediate mission requirements for a given facility and considering potential future demands is critical to delivering an efficient building that can adapt to meet agency needs long term.
In addition to maximizing functionality and flexibility, we are seeing an emphasis on whole building performance. By considering the symbiotic roles of codes, systems, materiality, and site orientation, we can more effectively refine building efficiency from the start. Using energy modeling early and often throughout the design process has helped us deliver projects that reduce energy use intensity, or EUI, are optimized for their site, and provide the client and users with an overall better experience, regardless of the specific level of performance we may be asked to achieve.
One of the advantages of being an integrated architecture and engineering firm relates directly to collaboration during the concept design phase. Working directly with the architect, engineers can plan out room sizes and preferred location requirements early in the project. This helps to identify distribution pathways and limit oversizing of systems such as conduit and power circuits to meet sustainability goals.
Codes, standards, and guidelines for energy efficiency play a significant role in the design of federal projects. DoD projects typically include energy mandates that must be complied with to help each branch achieve its goals for energy efficient buildings, providing a helpful framework to follow right off the bat. At the same time, the energy codes are changing the way we design electrical systems, specifically the controllability and metering of systems within the building.
For example, for certain buildings it now makes more sense to break out the distribution systems based on the types of loads they will be feeding. While this has always been common for larger projects, we are starting to see it more on small to medium-sized developments. More equipment affects cost and space requirements, so, figuring out how to meet the energy and sustainability requirements is a concept design level effort.
Another factor in delivering high performing projects is whole building commissioning. The commissioning process can help reduce change orders, improve energy efficiency, and lower operational and maintenance costs.

For the first new housing project in 50 years at West Point, the owner’s ambitious energy goals resulted in high efficiency mechanical, electrical, fire protection, and structural systems. Our project team delivered an EUI of 39% lower than the goal, as well as consumption savings that are 50% better than the baseline established by ASHRAE. Photos by Ty Cole Studio.
The Impact of the HVAC System
A central tenet to designing integrated, energy efficient buildings is to start with passive energy design strategies that reduce the load on future building systems. Architecture leads this effort, setting the project up for success by considering building massing, orientation, and envelope optimization.
Following passive design strategies, energy modeling combined with life cycle cost analysis leads to the most efficient HVAC system for a project. HVAC systems that are designed to increase building energy efficiency incorporate elements such as exhaust air energy recovery, variable speed pumps, and fan motors. Always be on the lookout for opportunities to recover energy and water.
With that said, the cost of HVAC is inherently challenging. Regardless of building orientation and the amount of glazing present, the capabilities and limitations of a particular HVAC system will have the biggest impact on a facility’s overall energy performance. For DoD projects, having a preliminary knowledge of the numerous Unified Facilities Criteria documents will help ensure compliance with all requirements and budget goals.

For two enlisted dining facilities on the Marine Corps Base Camp Pendleton, California, NAVFAC Southwest’s design requirements were studied closely. Through the use of efficient HVAC equipment, a highly performing envelope, low-energy lighting and extensive on-site PV panels, these LEED Gold certified buildings achieve a 34% cost savings over the baseline ASHRAE model. Photos by RMA Architectural Photography.
Technology: Smart Grids, Automation, Building Controls
Technology is having a significant impact on every market we serve. For example, we are currently seeing lighting and daylighting controls benefiting the most from automation. Cybersecurity is also an increasing concern for many organizations – especially those in the government sector. For example, DoD project requirements disallow the use of wireless technology for building control systems based on security concerns. As mandates are set for DoD and non-DoD facility related control systems such as building direct digital control, utility supervisory control and data acquisition, and smart metering, our clients are in turn requiring that project designers increase their sensitivity and expertise related to cybersecurity. Additionally, over the last few years, we have seen the focus shift from energy efficiency toward energy resilience and security — which smart and microgrids, by their very nature, lend themselves to support well.
We have worked with facility managers to implement security technology (biometrics, card-scan, etc.) in government, state, federal, correctional, and military projects. We have found that most projects with facility related control systems can be assimilated into an existing or future smart or microgrid. This is partially due to advanced technology where control systems and utility equipment have “smart” connection capabilities already integrated into them. So, by default, the design efforts on our projects directly support the ability to work with smart and microgrids. In cases where they already exist, designers need to consider and coordinate with the existing smart and microgrids accordingly.
Power & Alternative Energy
The key to designing electrical, power, and lighting systems for federal clients is flexibility. The design team needs to be flexible to changing mission requirements during the design process, and the systems need to be flexible enough to adapt to changing demands in the future. These systems present their own set of challenges. Other instances, individual user groups share a common building and their respective mission requirements often intersect with the system design of the facility. A prime example of this scenario is the need for certain rooms or areas to be strategically isolated from one another within the building. This isolation typically includes physical separation, but also power, telecom, security and HVAC system separation as well. Additionally, on some higher security sites or regional locations, RF shielding or building power filters are project requirements which bring a whole new set of challenges for the entire design team.
One of the advantages of being an integrated architecture and engineering firm relates directly to collaboration during the concept design phase. Working directly with the architect, engineers can plan out room sizes and preferred location requirements early in the project. This helps to identify distribution pathways and limit oversizing of systems such as conduit and power circuits to meet sustainability goals.
For a military project in the Southwest, we created a comprehensive series of sun studies and energy models to understand the potential for solar renewable energy systems. This analysis led to an on-site photovoltaic panel grid that generates nearly 20% of the location’s energy requirements each year.
Clark Nexsen has been a trusted advisor for architecture and engineering services for federal agencies since the 1950s. Our experience includes providing design services for the Department of Defense, FBI, multiple districts of the Army Corps of Engineers, the Department of Homeland Security, Veterans Administration, General Services Administration, CIA, the Department of Agriculture, Centers for Disease Control, National Institutes of Health, and NASA. We are consistently ranked as a top 10 military design firm by Building Design + Construction.
To learn more about our federal and DoD expertise, contact Sam Estep at sestep@clarknexsen.com or 757.455.5800.
