What Can Higher Ed STEM Design Learn from Commercial R+D?
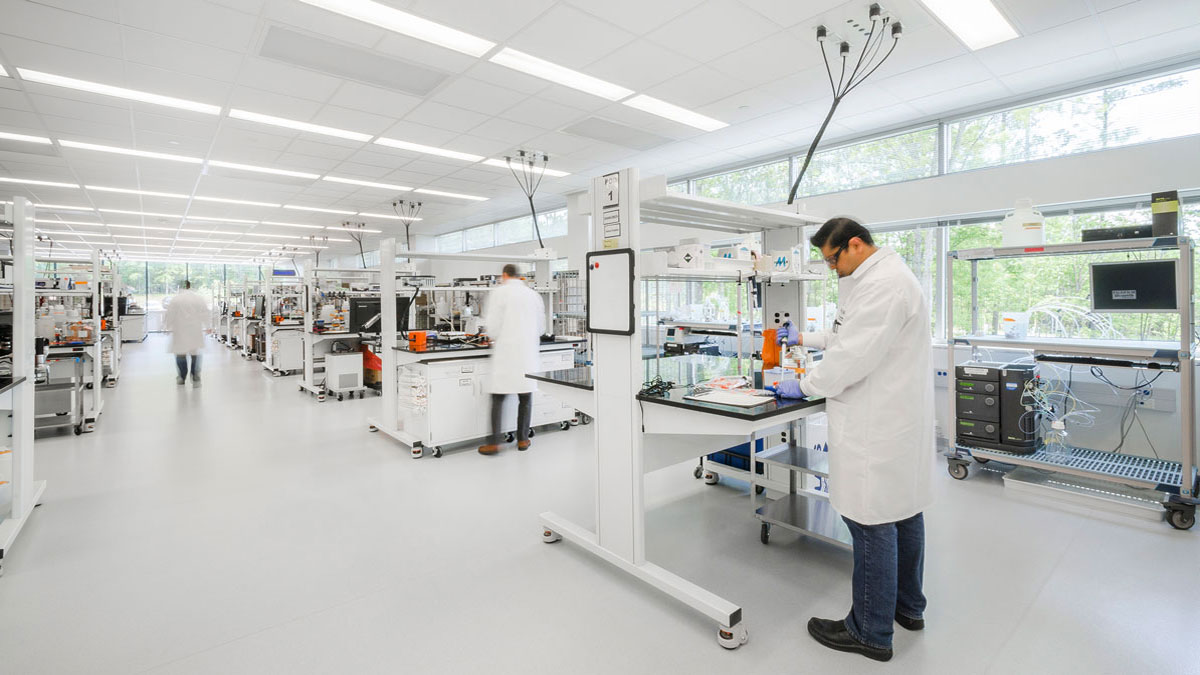
FUJIFILM Diosynth Biotechnologies has a high turnaround of different projects for different clients, necessitating maximum flexibility to quickly change research benches. The Bioprocess Innovation Center features benches on casters and overhead services to accommodate these rapid changes.
Research environments on college campuses play a critical role in attracting top tier students and faculty and securing industry partnerships. With STEM career fields burgeoning, these facilities have become increasingly high profile, demanding design and technology that closely mirrors leading commercial facilities.
w
Whether preparing to design a new facility or renovate existing, institutions looking to enhance their STEM research and teaching facilities face a shared challenge: how to create a space that is functional, appealing, and flexible to nimbly adapt to changing research and workforce demands.
In the following, Clark Nexsen principals Don Kranbuehl and Jason Jones share how higher education design can learn from commercial science and tech facilities:
Design Labs with the Latest Tech, Flexibility for the Future
Cutting edge laboratory space is fundamental to goals for student, faculty, and industry partner recruitment. Research faculty and students alike want to work with the latest technology and equipment, positioning all parties for the best success. Building in flexibility is perhaps the most important in lab design for colleges and universities, as programs must adapt to what the economy and job market demands.
The Bioprocess Innovation Center located in Research Triangle Park, NC demonstrates how flexible casework enables rapid adaptability to new projects. Designers must work with clients to understand the goals for their lab space and the likelihood of changes in research, ultimately informing decisions about flexible casework, ceiling grids, and electrical and mechanical systems. For detailed tips on lab design, see our Top 10 Tips for Successful Lab Design.
Put Technology on Display
Putting learning and research on display supports a vibrant, connected academic environment. Depending on the lab type, the use of glass storefront allows students and faculty to see the research taking place within, fostering a sense of innovation and excitement. But ‘on display’ doesn’t need to stop there: the building itself can be a teacher by revealing its systems and technology. Aesthetically, this approach delivers an industrial appearance and reinforces facility identity as a space for science.
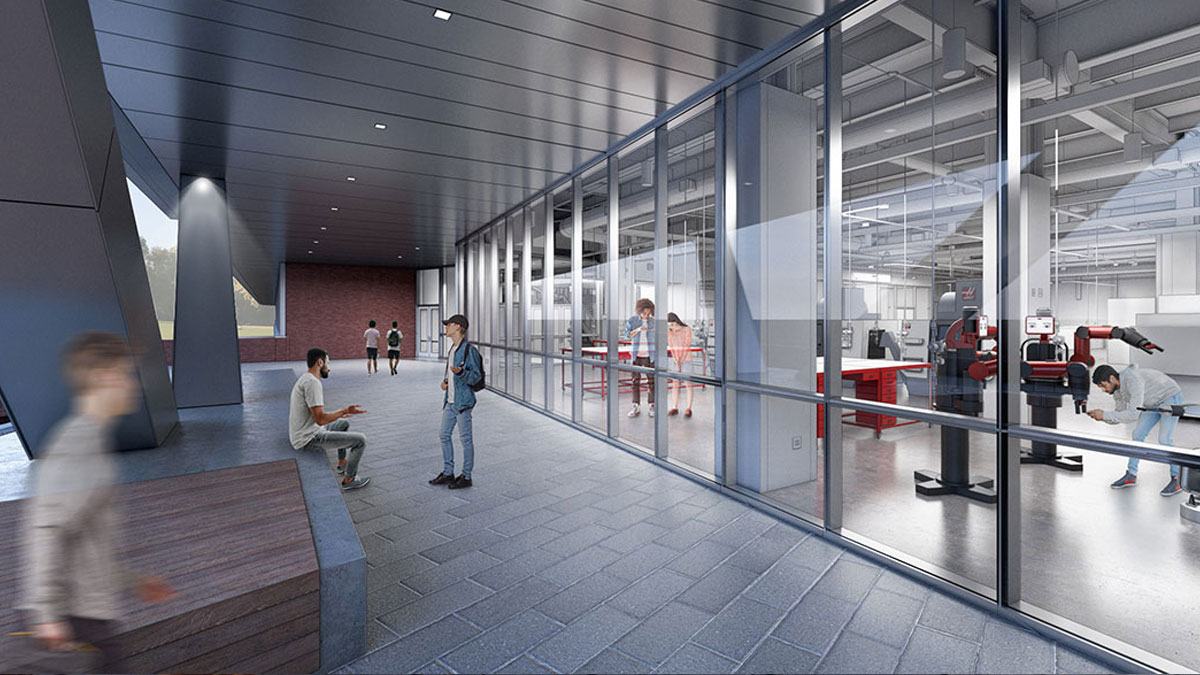
The new Fitts-Woolard Hall at NC State, nearing construction completion, emphasizes transparency on every level. Exposed building systems and technology advance the image of a sophisticated STEM facility, while multiple teaching and research labs offer glimpses of the activity within to those passing by.
Consider Key Adjacencies: Research, Teaching, Collaboration, and Office Space
Developing a program that considers key adjacencies has a tremendous impact on the experience of all building occupants. To the extent possible, research faculty generally like to have offices proximate to their labs, for example. Students, in turn, benefit from a balance of public and private spaces that facilitate collaboration and interaction with each other and faculty.
In the University of Georgia’s Turfgrass Research & Education facility, labs, offices, and classrooms line a central hallway, while the headhouse and greenhouses are easily accessible from the teaching environments. This streamlined wayfinding supports the ability of students and faculty to engage, learn, and research.
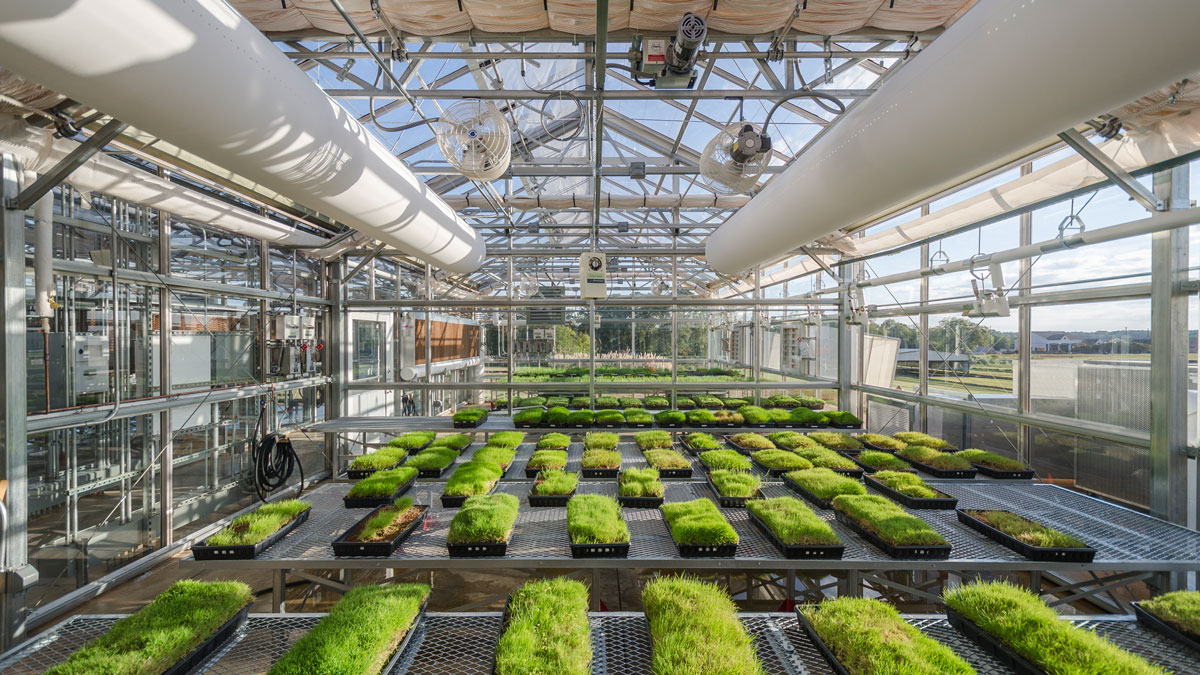
Research greenhouse for UGA’s turfgrass facility
Foster Collaboration
Collaboration is central to scientific innovation and discovery – researchers from different fields may work together on something groundbreaking; universities and commercial organizations frequently partner on research; and students learn to problem solve together and with faculty. Intentional design for these facilities must create common spaces and include ‘amenities’ that foster collaboration, both planned and incidental.
One of our recent commercial S+T projects acts as a home for startups and prioritizes collaboration. An incubator space, greenhouses, labs, and shared amenities promote interaction between researchers and promote the cross-pollination of ideas.
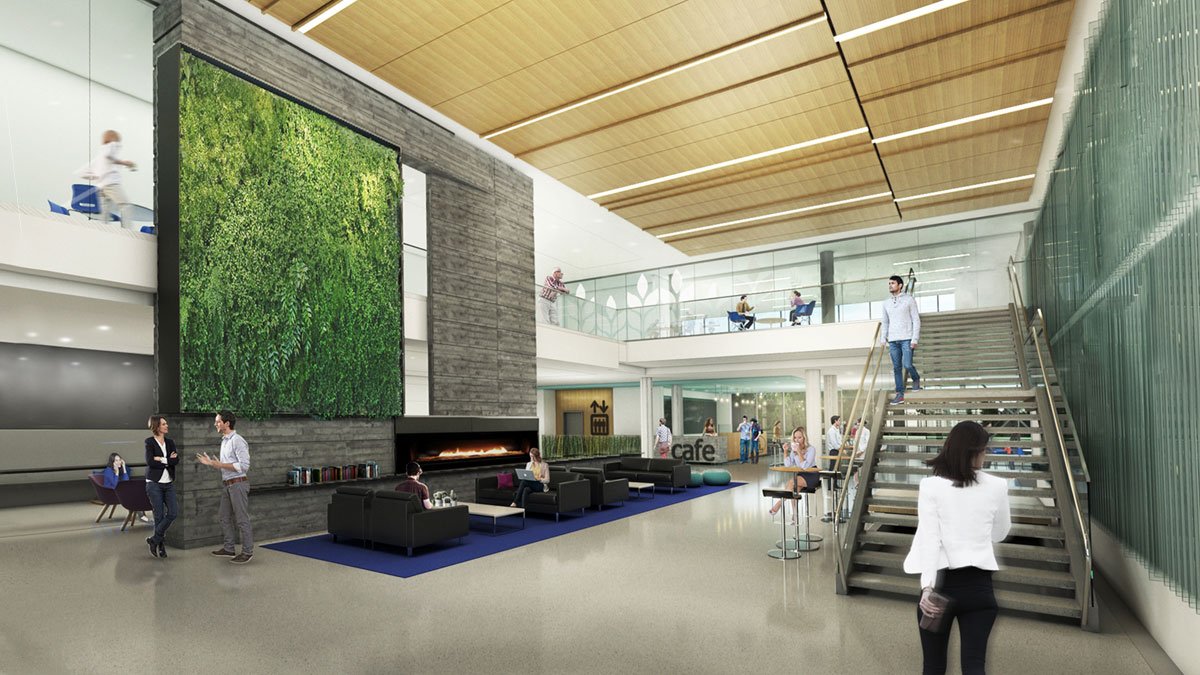
Integrate Plentiful Amenities
Amenity-rich facilities appeal to students and scientists alike. In the commercial sector, informal indoor and outdoor environments serve an important purpose for collaboration and team building among researchers. In the higher education setting, these spaces encourage students to interact with each other and faculty in a casual forum and engage students beyond typical academic facility hours. These amenities include commons and conference spaces, dining such as cafés or restaurants, game spaces, rooftop patios, and more.
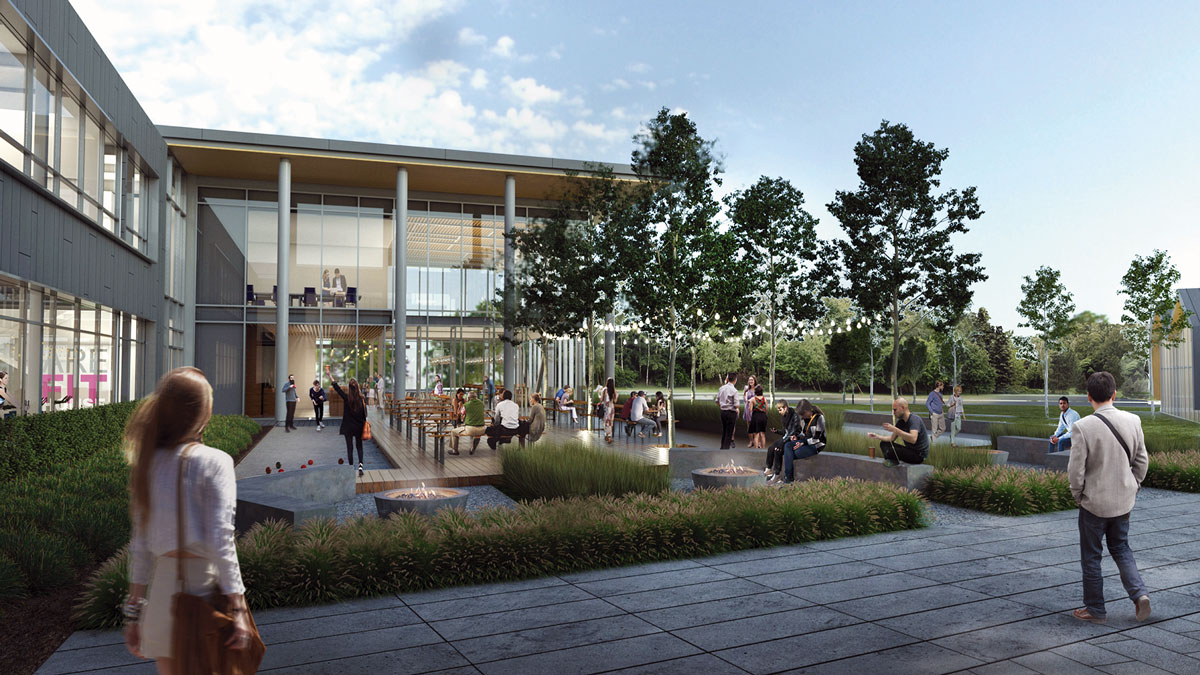
Designed for a confidential client, this outdoor patio creates an informal gathering space for impromptu collaboration and social interaction.
Strengthen Connections to Campus
Establishing a strong sense of place and community has never been more important. Today’s prospective students and faculty are evaluating both the quality of the facilities and the campus experience. Drawing on precedents from both our commercial, S+T, and higher ed practices, facilities can reinforce the campus community by design – through new plazas, quads, gateways, and indoor-outdoor connectivity.
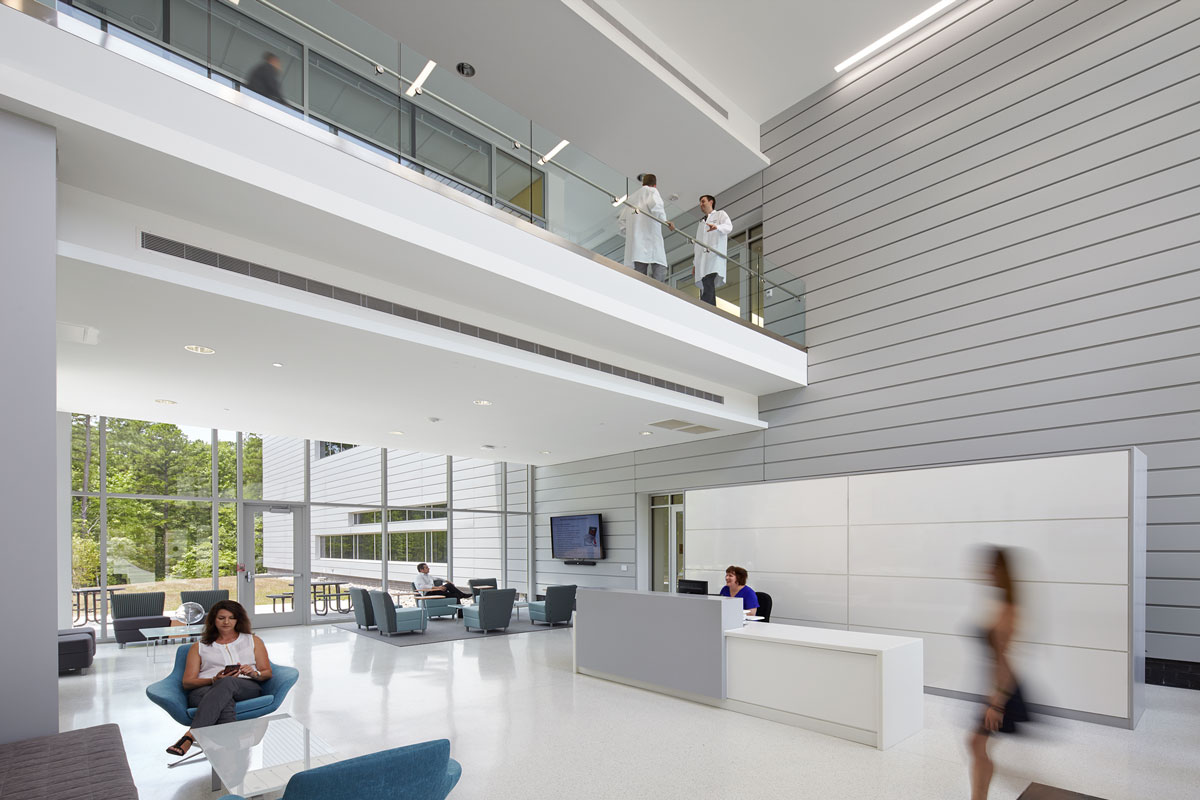
The Bioprocess Innovation Center capitalizes on the natural beauty of its wooded campus by emphasizing indoor-outdoor connectivity. The exterior and walkway are natural extensions of the interior experience, while new courtyards and the transparency of the two-story lobby create opportunities for impromptu, authentic social interaction. Photo by Mark Herboth.
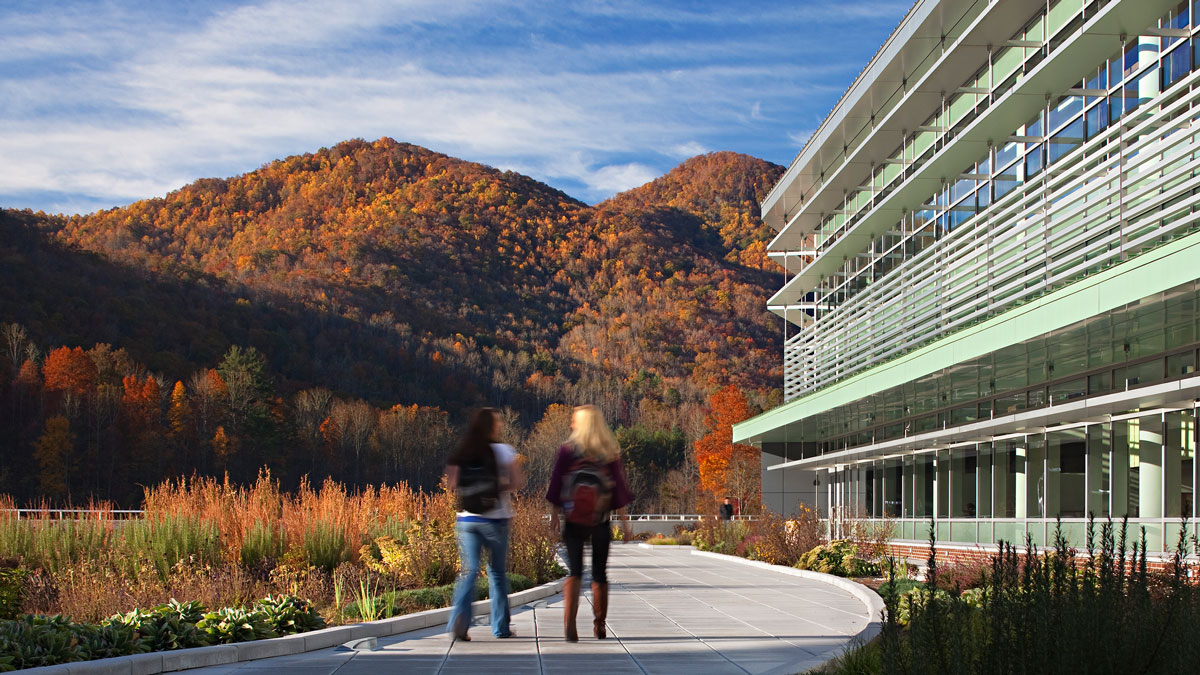
The Health & Human Sciences Building at Western Carolina University features a 20,000 square foot green roof. This outdoor space mimics natural pathways, frames the surrounding landscape, and reinforces the campus identity as a sustainable, vibrant place to learn. Photo by Mark Herboth.
In thinking about the most successful research environments we’ve seen on college campuses, they share the attributes above. They strengthen campus identity, feature state-of-the-art technology, and enable faculty and students to teach and learn in engaging, effective ways. Although COVID-19 has disrupted traditional learning for the interim, we believe the emphasis on physical facilities and the in-person experience will only grow in the long term. Developing vibrant spaces that support instruction in flexible ways will remain central to the ability of higher education to meet student expectations and future job market demand.
Don Kranbuehl, FAIA, LEED AP BD+C is a principal at Clark Nexsen with more than 19 years of design and management experience with an emphasis on the higher education and science + technology sectors. To speak with Don, please call 919.828.1876 or email dkranbuehl@clarknexsen.com.
Jason Jones, AIA, is a principal and the director of Clark Nexsen’s Charlotte office. With more than 26 years of design experience, his leadership has delivered successful projects for education clients in North Carolina and beyond. To speak with Jason, please call 704.377.8800 or email jjones@clarknexsen.com.
